The Isabella Grande at The Founders Club in Sarasota FL features a growing trend in luxury custom homes: A focus on the size, efficiency, and functionality of the master suite.
Homeowners need a space to relax and rejuvenate, and a master bedroom fulfills that need with a quiet space, a comfortable bed, and the privacy you may not get from other rooms in your home. More than that, however, the master suite in the Isabella Grande focuses on the convenience of attaining the relaxation and rejuvenation you need to tackle the day with a custom design created to highlight it.
The design begins with a modified version of London Bay Homes’ Isabella floor plan with added square footage and a few layout tweaks. The master suite is located in a private wing and is larger than the master suite layout in the original Isabella floor plan. The added space allows for a bigger bed, a cozy chair with a small table in the corner by the French doors, or even a statement piece of furniture like an antique armoire or a chaise lounge. The room features shades of white and pearl colors paired with taupe-gray, a millwork-accented ceiling, and a bed wall finished with an oversized basketweave-patterned grasscloth inserted between wood planks. On one side of the master suite are the his-and-her walk-in closets with custom cabinetry followed by the master bathroom. The master bathroom features two furniture-style driftwood-finished vanities with white marble countertops positioned in niches in the master bath, designed to look like a spa-like retreat. It has polished nickel fixtures, white marble flooring and a white freestanding rectangular tub positioned in front of the shower. The double-entry Roman walk-in shower features a white undulating basketweave tile floor and white walls accented with a white marble listello with gray and taupe undertones.
On the other side of the master suite are French doors leading out to the magnificent outdoor living space that has made the Isabella floor plan so popular for years. The outdoor space is complete with a sparkling custom pool and raised spa with spillovers set against lush nature preserves to ensure privacy.

Aside from the magnificent master suite, the charm of three bedroom, three bathroom Isabella Grande can be found in so many other aspects of the home. For starters, the home is located on a private cul-de-sac with a beautiful lake view in the front and a relaxing view of nature preserves from the home’s outdoor living space. The 3,322 square foot home features coastal contemporary architecture, driftwood finishes, vintage and contemporary lighting, and a palette of white, gray, and taupe for its interior design. This color scheme blends well with the open floor plan, as the large windows and sliding glass doors allow natural light to filter through to the great room, gourmet kitchen, cafe, and den.
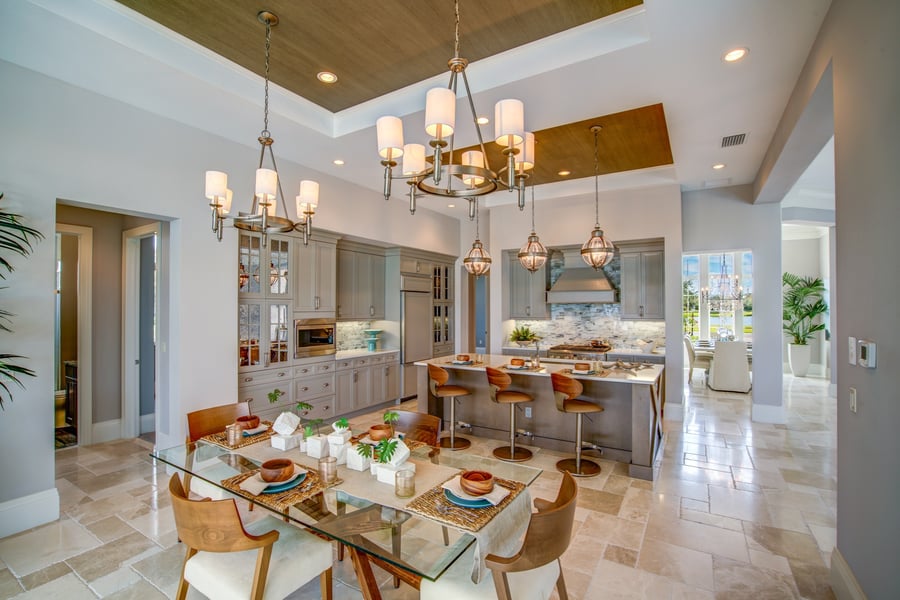
The designer finishes and furnishings for the Isabella Grande were chosen by Alena Birger, manager of the London Bay Homes Design Studio in Naples FL. Alena chose the coastal contemporary design to echo the model’s exterior coastal architecture inside with color and texture. The kitchen features taupe-gray painted designer cabinetry, Pompeii quartz countertops, Tiffany-style stained glass subway tile backsplashes, and a granite freestanding island breakfast bar. The two built-in cabinet pantries are accented with French antique mirror doors to provide a Feng Shui design element that reflects the pearlized and metallic surface of the great room niche facing the kitchen. The study offers rustic wood flooring and a natural taupe grasscloth as a backdrop accent feature. That same grasscloth texture can be found in the main living area, along with rustic French-patterned marble flooring with a brushed surface and chiseled edge.
The Isabella Grande features a total of 4,764 total square feet when you include the front porch, patio, outdoor living area, and three-car garage, and is priced at $1,490,000. Schedule your tour to see this magnificent home in person, or to meet with one of our knowledgeable Sales Executives to discuss the many custom home building options for your master bedroom retreat at The Founders Club.


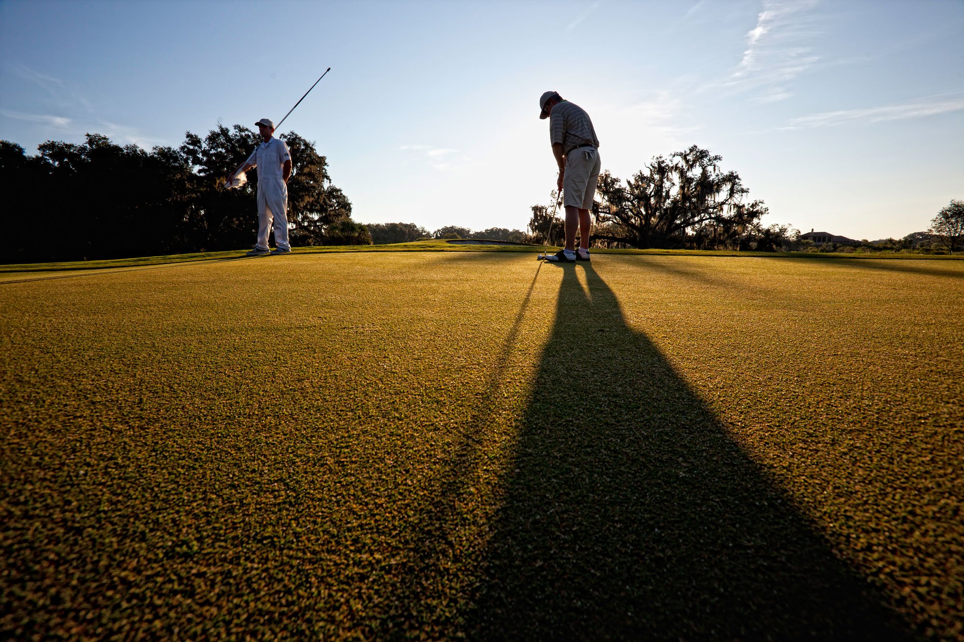
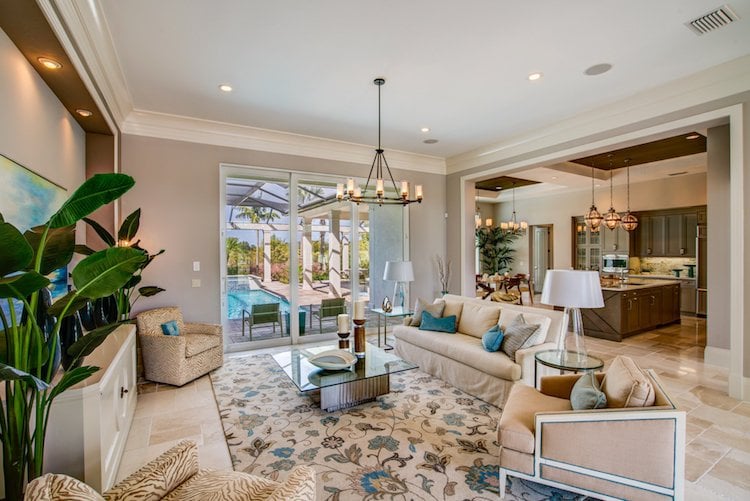

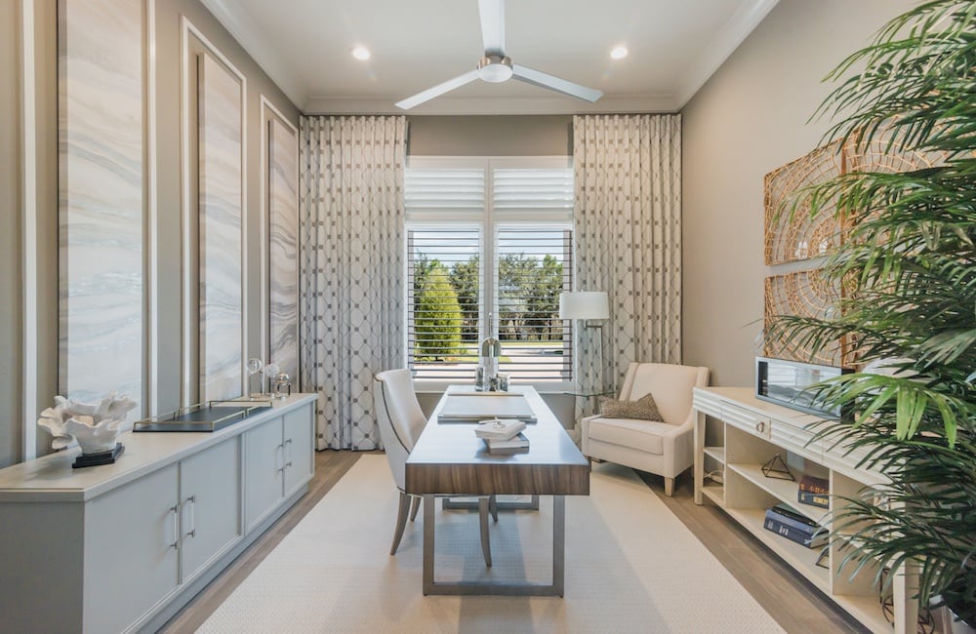
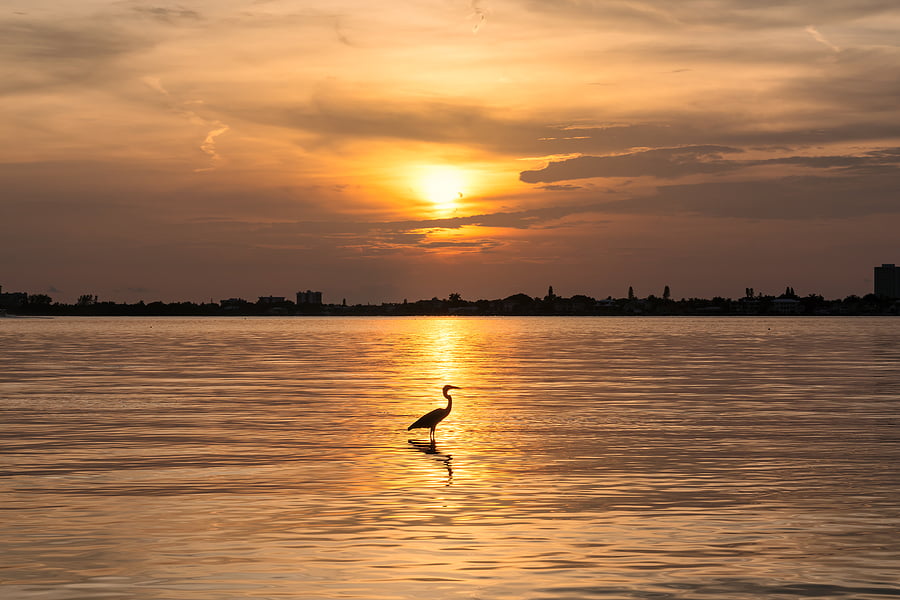
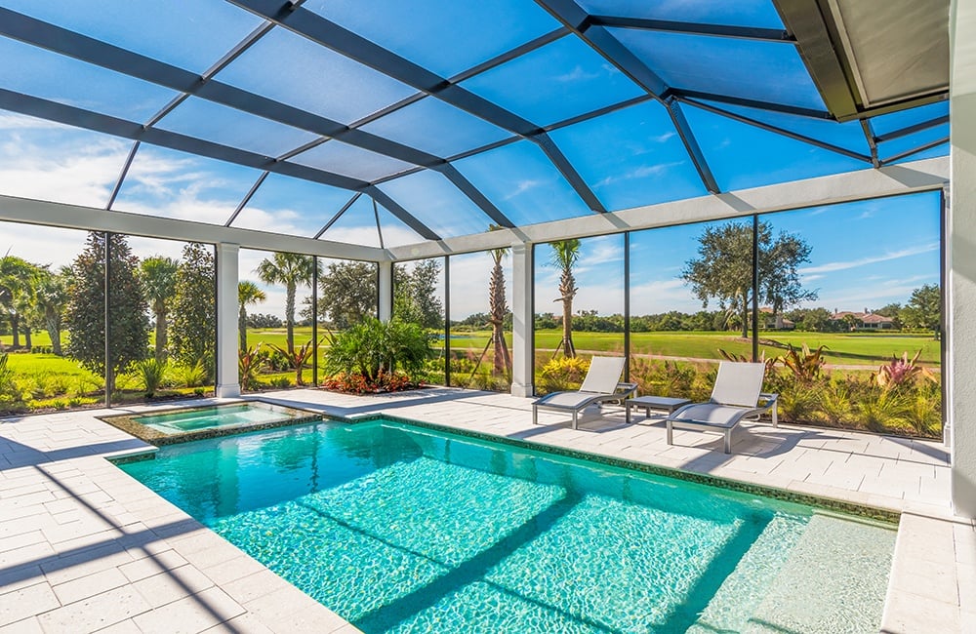
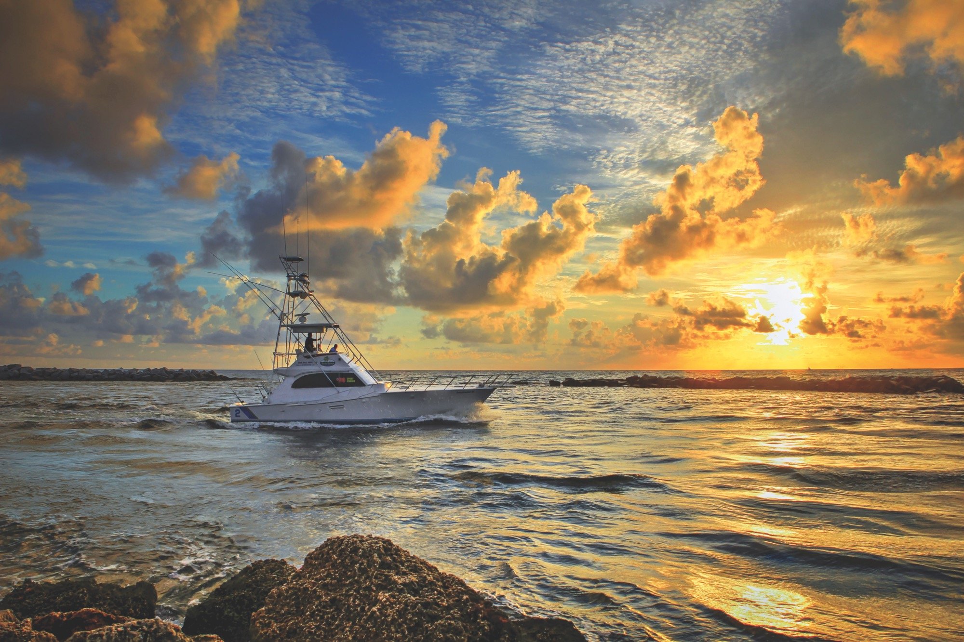
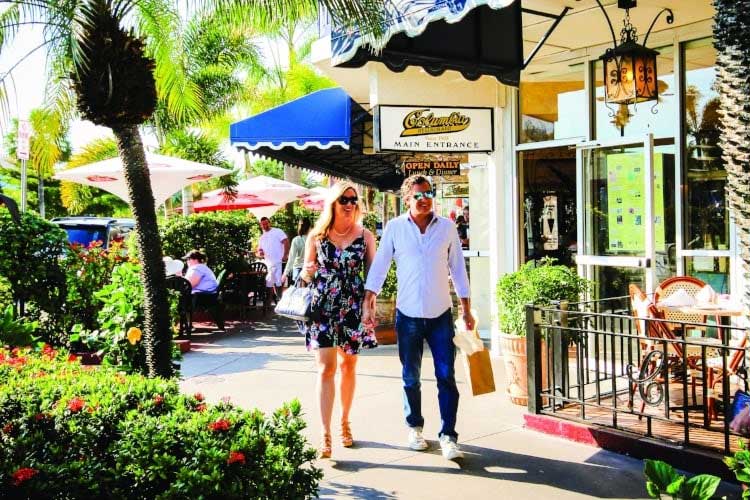

.jpg)

