Season is a relative term in Southwest Florida, but when prospective homeowners start to make their way back down to our Sunshine State, we want REALTORS® to be fully prepared to help them find their dream home. That is why The Founders Club and London Bay Homes have teamed up to offer a limited time incentive for our Sarasota real estate professionals that will provide them with a $10,000 bonus for every eligible model home they sell at The Founders Club.
Beginning August 5, 2015 and ending on October 31, 2015, London Bay Homes will hand over a $10,000 bonus to any REALTOR® that sells a London Bay Homes model home in The Founders Club in Sarasota, FL. All contracts must be written by October 31, 2015 and homes must close within 60 days of the written agreement. Contact us for more details or begin your search by checking out the six model homes included in London Bay Homes’ new REALTOR® incentive.
Belita
The Belita is an unfurnished single-family home featuring three bedrooms, three bathrooms, and a study within its 3,091 square feet of living space. The open floor plan design is centered on the great room and enhanced by the family room’s wall of sliding glass doors that open to the outdoor living area, which offers a summer kitchen, sparkling pool and spa. Offering 4,502 total square feet, the home also includes an entry porch, courtyard and three-car garage.
Clara
The Clara is a three bedroom, three and one half bath model home featuring 3,248 square feet under air. Among the square footage is the family room, living room, and master suite which all open up to the outdoor living area with a sparkling pool and spa. The outdoor living space is complete with an expansive golf and preserve view. With the outdoor living area, covered entry, and three-car garage, the Clara offers 4,740 total square feet.
Girona
The Girona is one of London Bay Homes’ best-selling villa floor plans due to the functionality and beauty of its design. This three bedroom, three bath single-family home features 3,526 square feet of interior living space and more than 5,000 total square feet. The highlight of the floor plan is its great room, which serves as a comfortable and expansive living space that also provides a smooth transition from the entrance of the home to the kitchen, nook, and outdoor living space. The great room also has wall to wall sliding glass doors that open up to the outdoor living area for a clear view of The Founders Club’s beautiful natural surroundings.
Delfina
The Delfina is a four bedroom plus den, four and one half bathroom single family home that offers the perfect space for entertaining in its 4,329 square feet of living space. It comes ideally equipped with a large family room that resides directly next to a gorgeous kitchen and living room, all of which open up to the outdoor living area or verandah. Our Delfina model home in The Founders Club takes full advantage of this setup with two plasma TVs set amidst the Delfina’s expansive living area. The first plasma TV is located in the game room, while the second is a pop-up plasma TV situated between the game room and the family room. The model also includes a study, three-car garage, and summer kitchen overlooking a pool and spa.
Isabella Two-Story
The Isabella Two-Story is an expanded version of one of London Bay Homes’ most popular floor plans: the Isabella. This now four bedroom, five bathroom floor plan features 4,265 square feet of living space in the home’s 6,353 total square feet and still takes advantage of the expansive outdoor living space that made the original floor plan so popular. The model also includes a den, a serene sitting area with a wet bar and refrigerator, a covered balcony on the second floor, a three-car garage, and summer kitchen overlooking a pool and spa.
Isabella Grande
Like the Isabella Two-Story, the Isabella Grande takes the popular and versatile Isabella floor plan and alters it with a particular homeowner in mind; the type of homeowner that will appreciate an enlarged master suite with a patio and a master bath that includes a free-standing tub and walk-in shower, as well as oversized his and hers walk-in closets. The fully-furnished three bedroom Isabella Grande will feature 3,322 square feet of living space and will also include a study, formal dining room, and three bathrooms. The model offers a connection to the outdoors enhanced by the home’s sliding glass doors in the kitchen’s café area, study, and great room areas that open up to the alfresco living spaces.
Six beautiful model homes designed to perfection by the award-winning team at Romanza Interior Design and a $10,000 bonus for every one of them sold between now and October 31, 2015. Sarasota real estate just got a whole lot nicer. Remember to schedule your REALTOR® preview before your clients come back down for the winter.


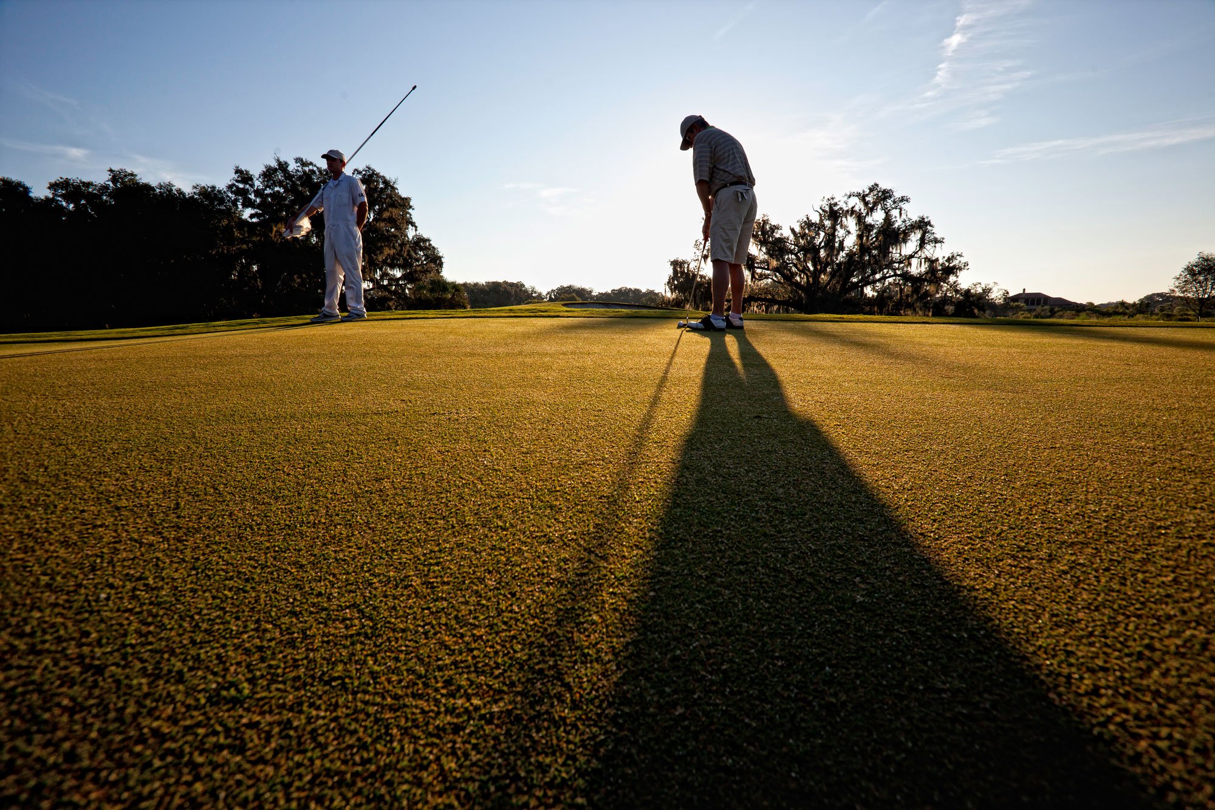

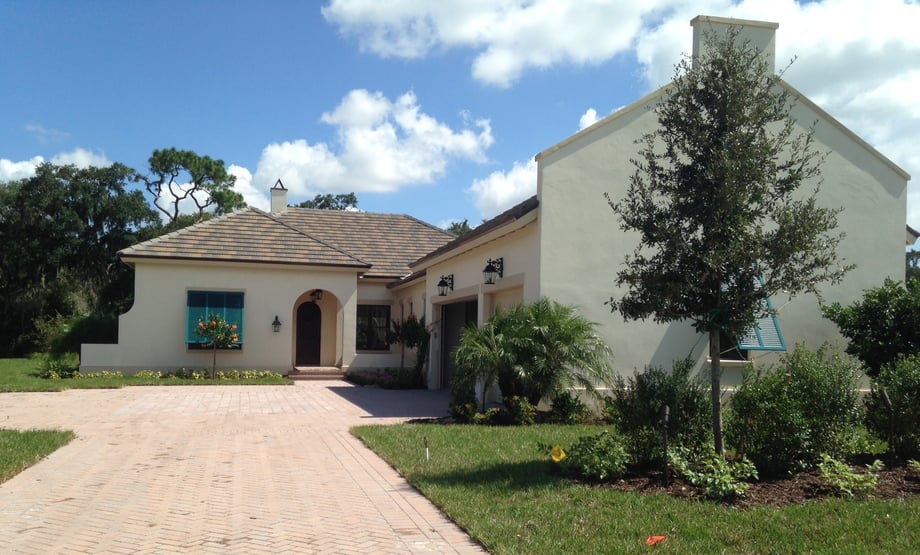
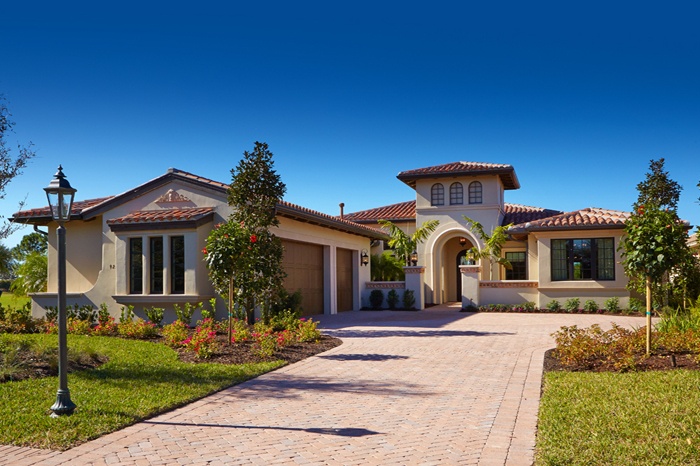
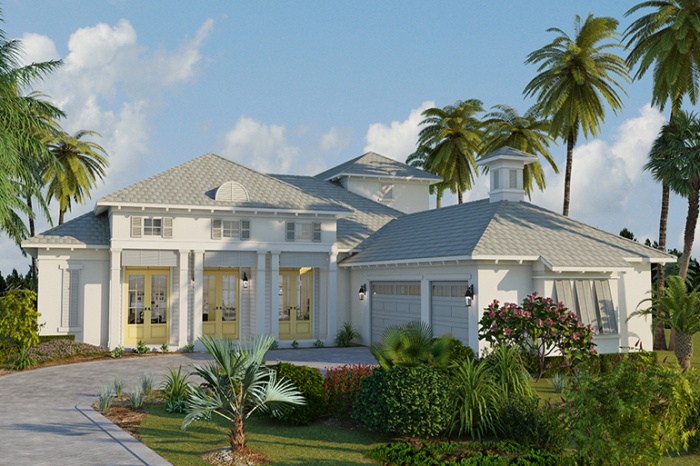

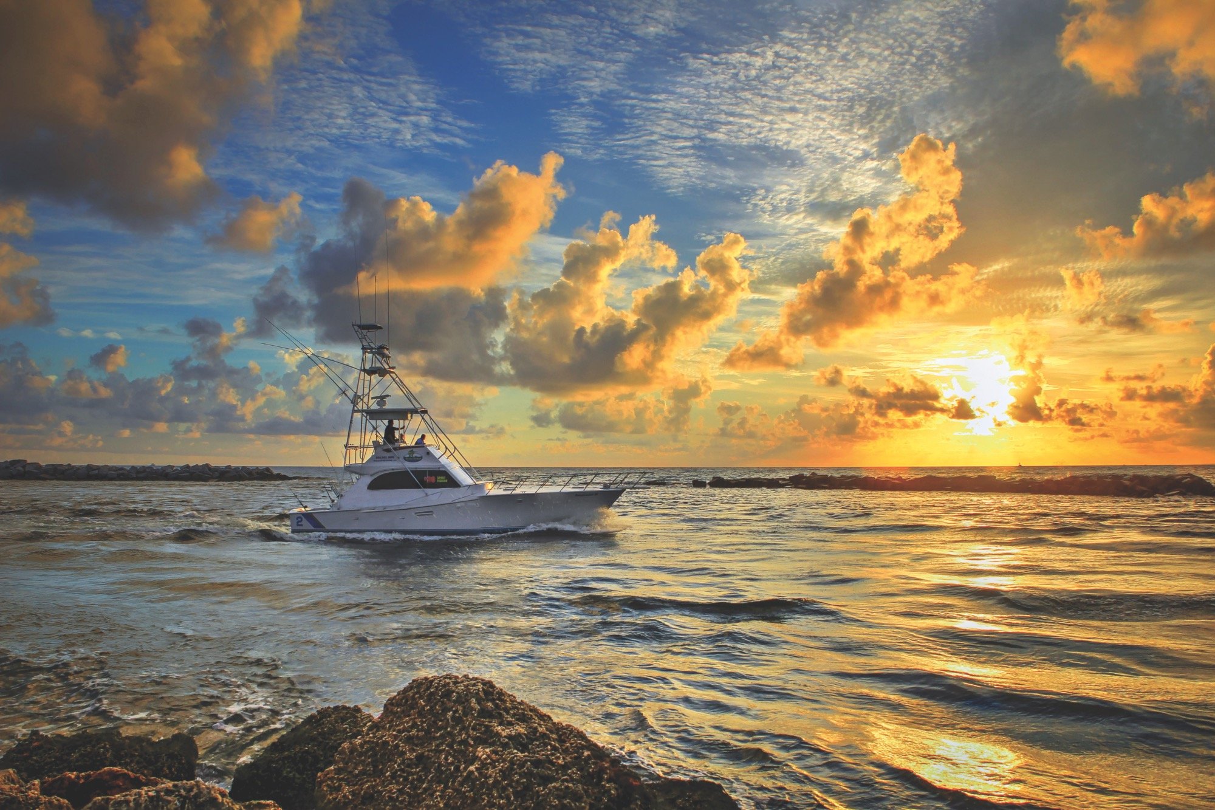

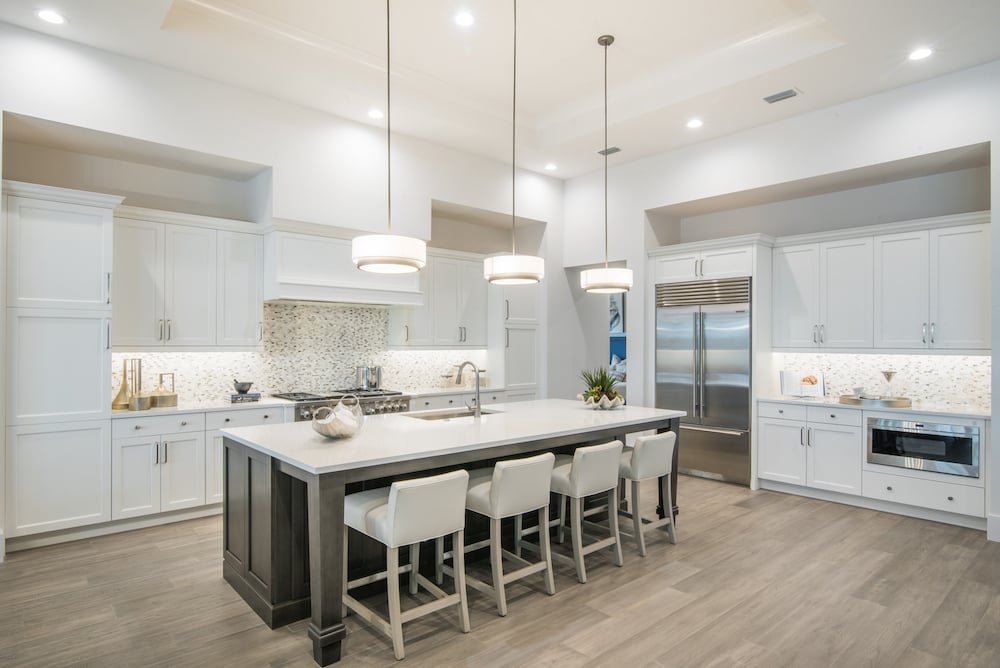
.jpg)
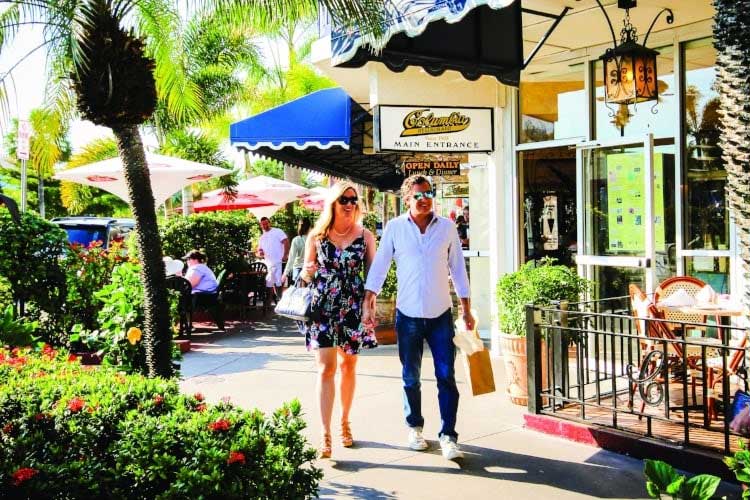

.jpg)

