With more than 700 acres of picturesque nature preserves, lakes, and moss-covered oaks, The Founders Club is the perfect paradise to relax in unparalleled serenity. In addition to beautiful surroundings, homeowners have access to The Founders Golf and Social Club and the signature Robert Trent Jones, Jr. 18-hole golf course. Fine and casual dining and fitness and wellness programs are at the residents’ fingertips, while the glistening Gulf beaches, shopping, dining, and entertainment are moments away for their enjoyment.
In addition to the beauty, nature, and luxury amenities, The Founders Club residents also get to enjoy living in gorgeous luxury homes built by experienced Sarasota home builders. If you would like to find your home in a boutique-style community allows residents to be close enough to enjoy the benefits of city living, but far enough away to be free of the hustle and bustle associated with them, take a look at some of the luxury model homes available in our gorgeous Sarasota luxury community:
The Isabella Grande
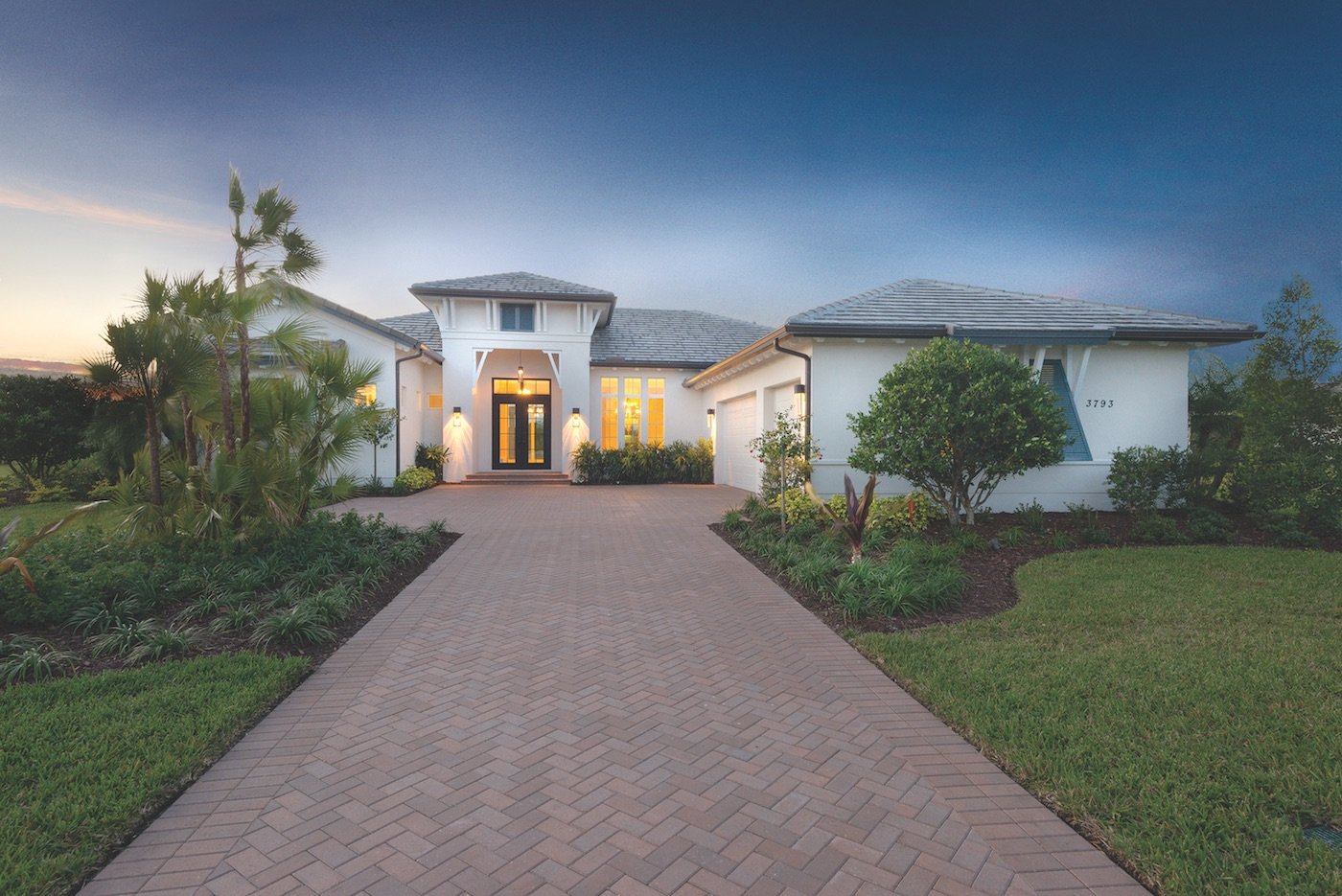
The three bedroom, three bathroom Isabella Grande at The Founders Club is located on a private cul-de-sac with a beautiful lake view in the front and a relaxing view of nature preserves from the home’s outdoor living space. The 3,322 square foot home features coastal contemporary architecture, driftwood finishes, and a palette of white, gray, and taupe for its interior design. The additional 300 square feet provided for the home (up form the original Isabella floor pan by London Bay Homes) is allocated in the master bedroom, where the homeowner will be able to customize the space with furniture, exercise equipment, a reading nook, or any other feature that will make the space their own. In addition to the 300 square feet, the master bedroom will be a sanctuary for its homeowner with driftwood floors leading to the His-and-Her walk-in closets featuring custom cabinetry for additional closet organization and storage. Every shoe, bag, hat, and scarf will have its place and getting dressed for the day will be a stylish and efficient breeze. Past the closets is the spa-like master bathroom with two furniture-style driftwood-finished vanities and a freestanding tub positioned in front of the two-entry Roman walk-in shower.
The master bedroom also shines with French doors leading out to the magnificent outdoor living space for which the Isabella is known. The outdoor space is complete with a sparkling custom pool and raised spa with spillovers set against lush nature preserves to ensure privacy. The outdoor living area can also be accessed by the great room, café, and study through 10-foot sliding glass doors that allow ample natural light to fill the home and complement the rustic French-patterned marble flooring in the main living areas. The open floor plan also allows natural light to filter through to the gourmet kitchen featuring taupe-gray painted designer cabinetry, Pompeii quartz countertops, Tiffany-style stained glass subway tile backsplashes, and a granite freestanding island breakfast bar. Prepping for meals and ensuring clean-up afterward will be a breeze with a panel ready refrigerator and dishwasher, stainless steel oven, and a stainless steel microwave. Two built-in cabinet pantries accented with French antique mirror doors provide a Feng Shui design element that reflects the pearlized and metallic surface of the great room niche facing the kitchen.
The Cameron
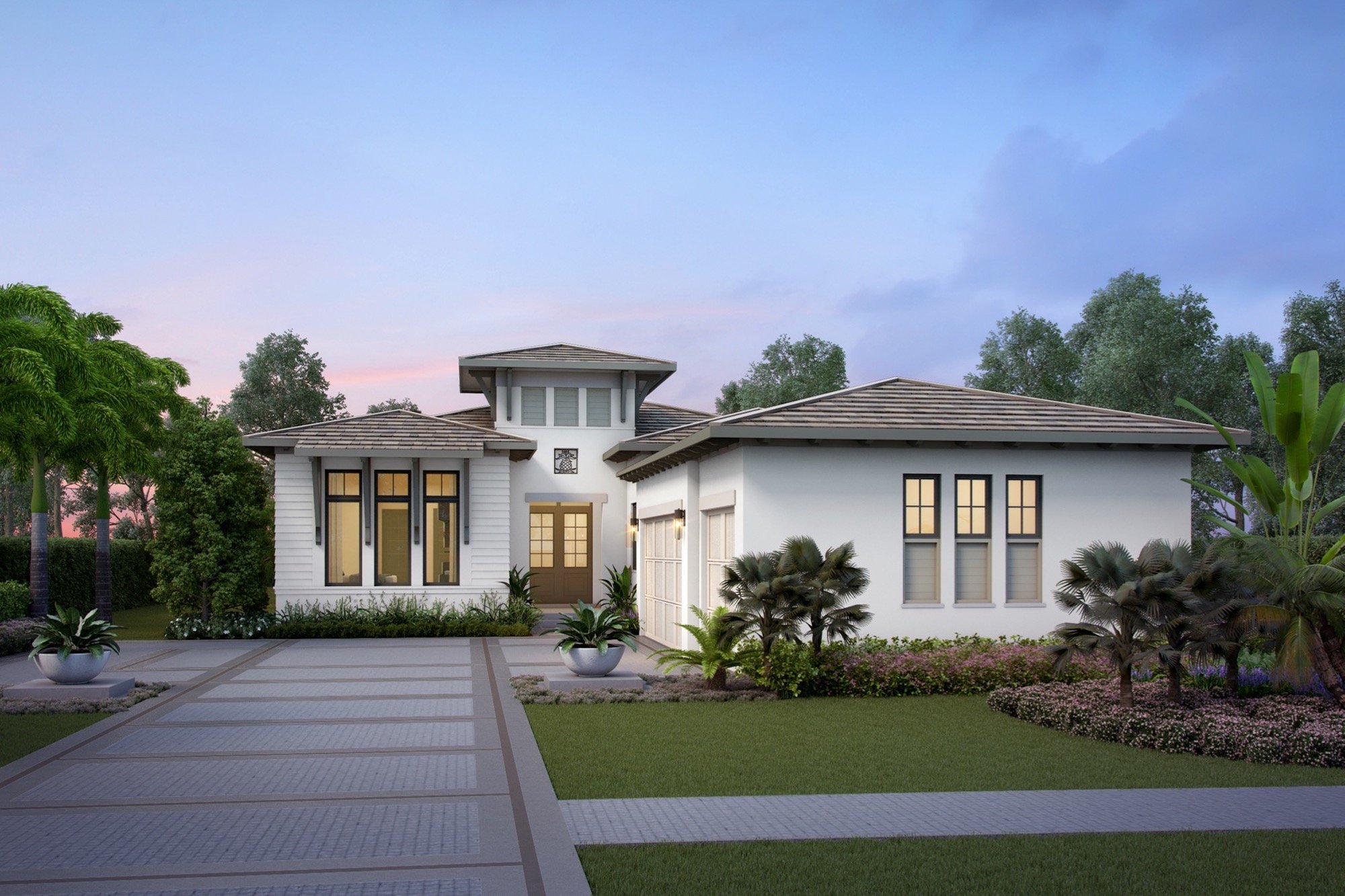
The Cameron is a three bedroom, three bathroom estate home with 3,092 square feet under air that overlooks a tranquil nature preserve and the community’s Robert Trent Jones, Jr. –designed championship golf course. This home is currently under construction, but upon completion, you will love the open floor plan that emphasizes flowing, open space connections among the great room, kitchen, and dining room, as well as boundary-blurring sliding glass doors to the outdoor living area. The outdoor space includes an outdoor kitchen, which overlooks the custom pool and spa adjacent to a spacious pool terrace surrounded by lush landscape.
The Cameron's gourmet-inspired kitchen features six-burner cooktop, built-in microwave and range, large freestanding island breakfast bar, wine refrigerator, and a walk-in pantry, while the study is located next to the great room. When retiring for the evening, homeowners will head to their master suite, which is enhanced with private access to the pool terrace via a French door and dual walk-in closets. The luxurious and spacious master bathroom features a freestanding tub in front of a double-entry shower, and dual vanities. The entire home will be fully-furnished by the award-winning team at Romanza Interior Design.
Custom Homes at The Founders Club
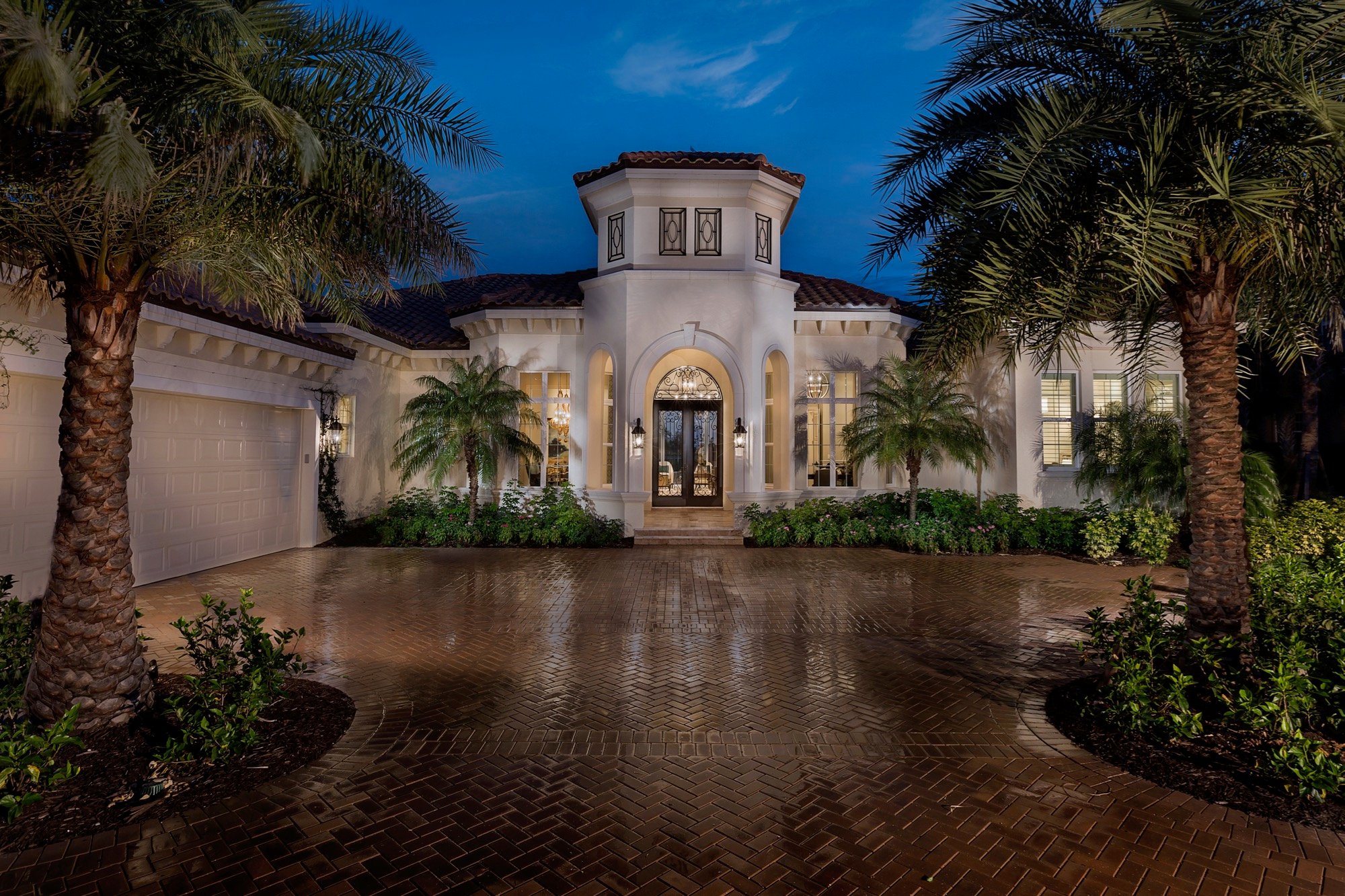
If you are looking for a luxurious custom home, you'll be pleased to hear that The Founders Club has new home packages starting in the $700's. Our new home packages include award-winning floor plans ranging from 2,500 to more than 6,000 square feet of living space. This selection of single-family detached villa homes and Reserve Collection homes provide many great design options and flexibility so you can have the chance to express your own personal style in a beautiful Sarasota luxury community.
The Founders Club offers the best of Sarasota homes for sale. View our Available Homes to find your dream home in Sarasota, FL.


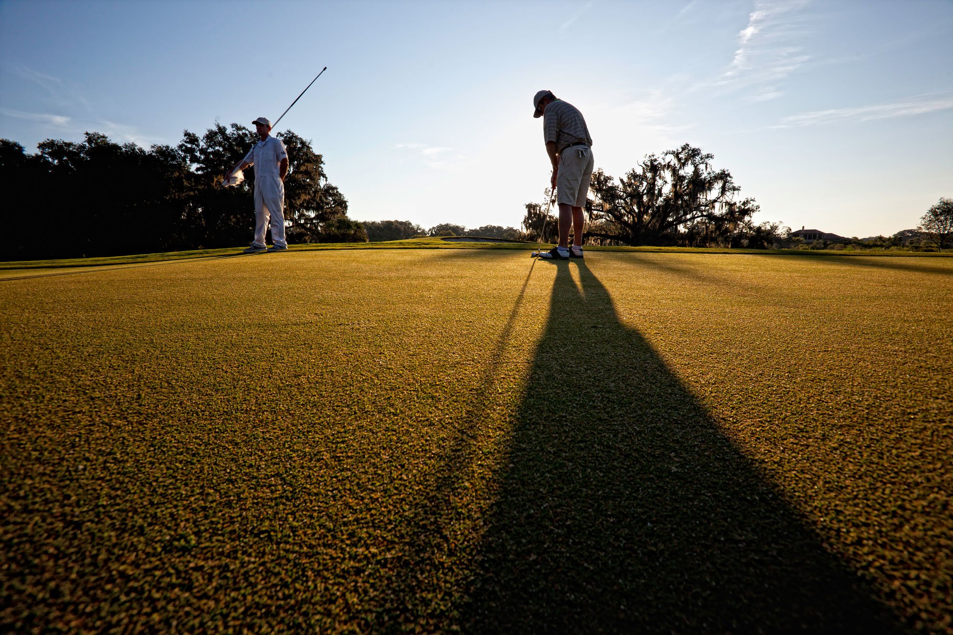
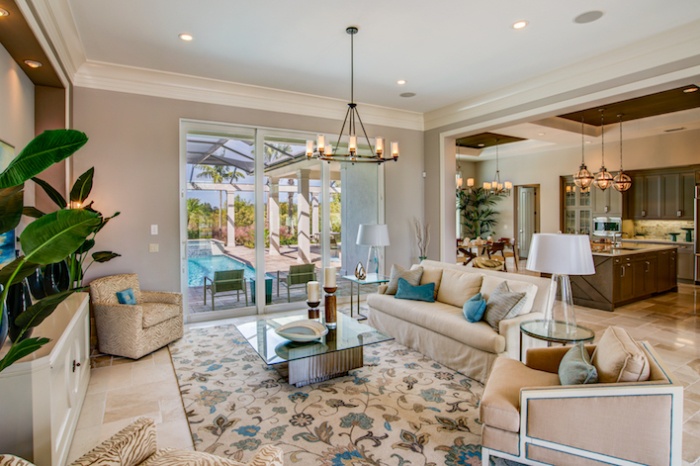
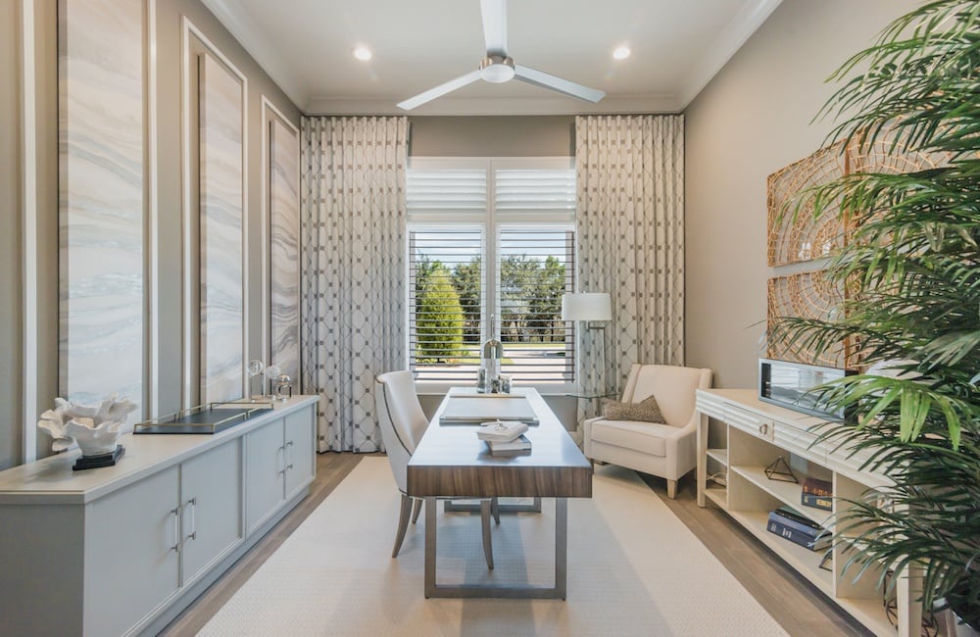
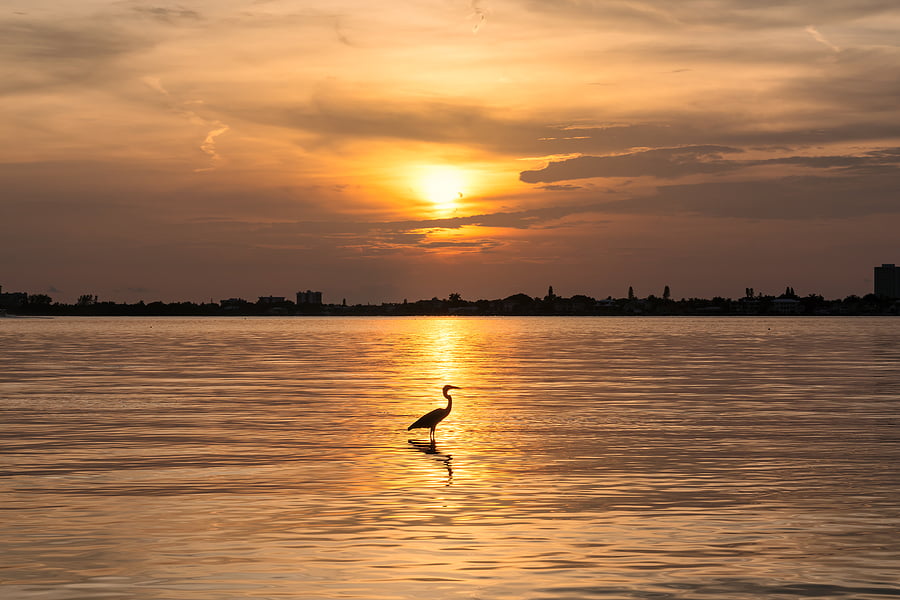
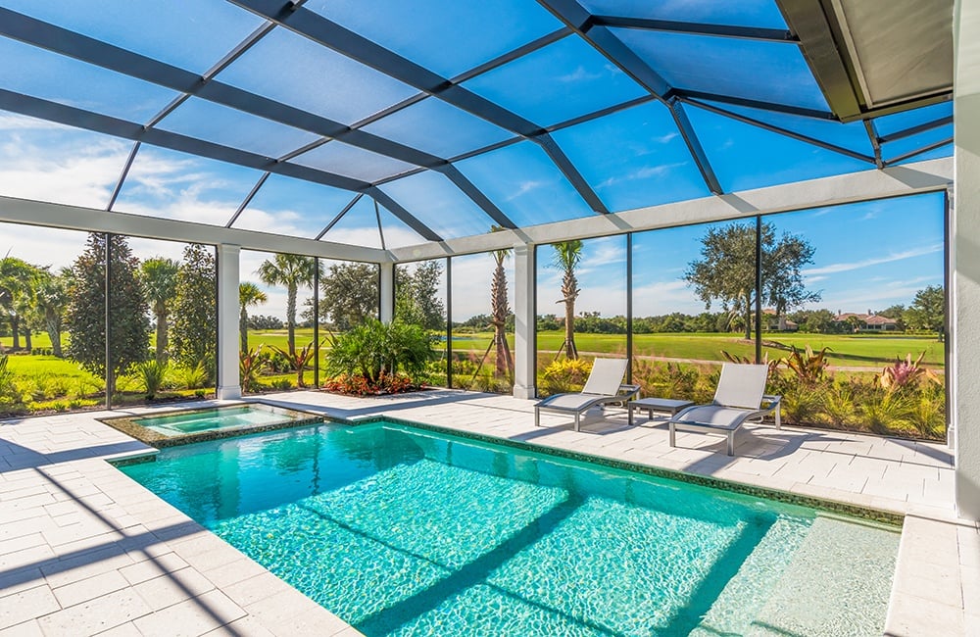
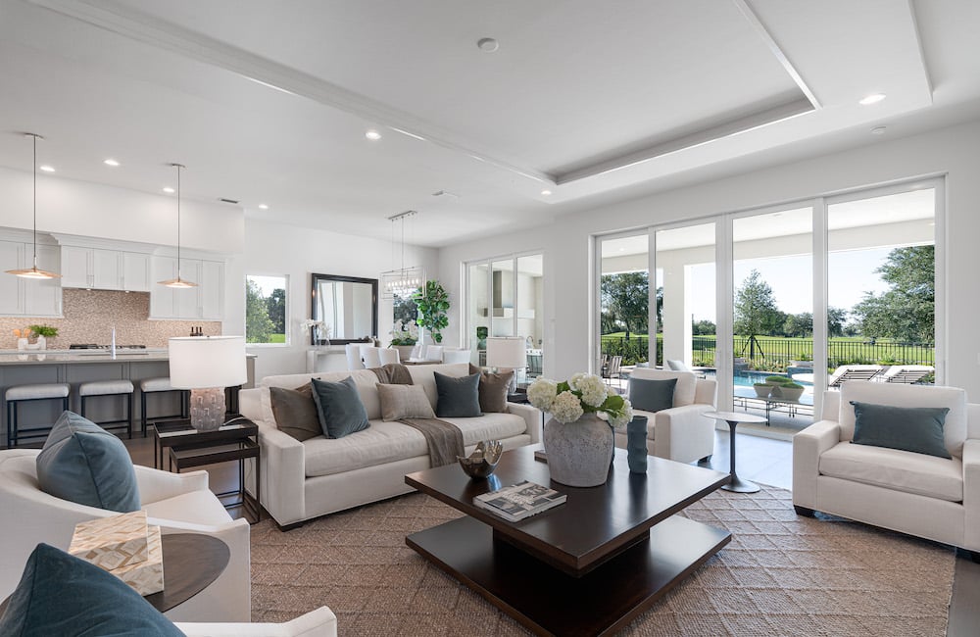
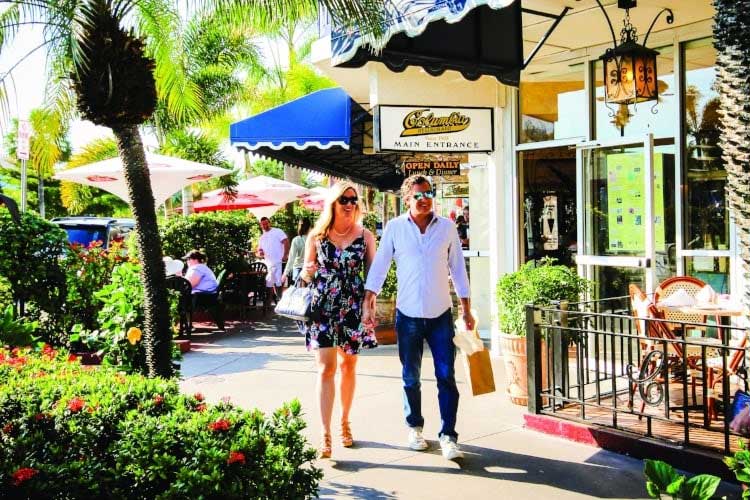

.jpg)

