The Founders Club offers a unique environment in which homeowners and their families can enjoy the many luxuries of living in a bustling city with the convenience and serenity of being among 700 acres of natural, lush landscape punctuated by curved streets wrapped around tree lined vistas. This winning combination of city living with natural relaxation has lead many prospective homeowners to The Founders Club and our growing number of award-winning floor plans allows them to find the home of their dreams.
In the past couple of years, luxury home trends have shown that homeowners are becoming more and more comfortable with building bigger homes with an increasing amount of luxury options to personalize and add convenience to each property. Our preferred Sarasota home builder, London Bay Homes, has embraced that trend by adding bigger floor plans and designing one-of-a-kind homes that fit perfectly on our oversized home sites. The Founders Club’s estate homes are a prime example of their more than 26 years of experience in designing and building high-quality Sarasota real estate and your opportunity to create a majestic and accommodating space in which to reside. These luxurious estate homes range from 5,398 square feet to more than 8,000 square feet and offer an ambience unrivaled by other homes. Being that they are greater in size, these homes also offer even more ways to customize your space and can be transformed into a true one-of-a-kind home. Estate home sites available share the same gorgeous views as other Founders Club home sites, meaning you can choose between a grand lake view, a nature preserve view for added privacy, or an expansive golf course view.
Take a look at some of our more popular estate homes and begin your path to your dream home.
Brighton
The Brighton is a four bedroom, five-and-one-half bath model home with 6,326 square feet under air featuring a great room, dining room, family room, kitchen with cafe area, and study. The family room and nook open up to the outdoor living area leading to the pool, spa, and summer kitchen, allowing for a total square footage of 9,954 square feet. The master suite also opens up to a master retreat for a cozy outdoor living experience.
Cristina
The Cristina is a gorgeous four bedroom, five-and-one-half bath estate home with a study, VIP suite, two-story library, wine room, and cabana in its 8,108 square feet of living space. The outdoor living space and 2 two car garages bring the total square footage up to 12,689.
Delfina
The Delfina is a four bedroom, plus den, four-and-one-half bathroom single family home that offers the perfect space for entertaining. It comes ideally equipped with a large family room that resides directly next to a gorgeous kitchen and living room, all of which open up to the outdoor living area or verandah. Our Delfina model home in The Founders Club takes full advantage of this setup with two plasma TVs set amidst the Delfina’s expansive living area. The first plasma TV is located in the game room, while the second is a pop-up plasma TV situated between the game room and the family room.
Fairley
The Fairley is a four bedroom, four and one half bath estate Home with a family room, club room, dining hall, laundry room, and cabana in its 5,398 square feet of living space. The outdoor living space and three car garage bring the total square footage up to 7,623.
Isabella Two-Story
The Isabella Two-Story floor plan is an expanded version of one of London Bay Homes’ most popular Reserve Collection floor plans: the Isabella. What makes the Isabella so special is the expansive outdoor living space found in the now 4,265-square-foot home which features a full summer kitchen with a grill, sink, and refrigerator, as well as a sparkling pool for a total of 6,353 square feet. With the new dimensions, the Isabella Two Story features a fourth bedroom, a fifth bathroom, a serene sitting area with a wet bar and refrigerator, and a covered balcony on the second floor, as well as more square footage on the first floor. These additions join the formal dining room, study, café, summer kitchen, the large master suite with patio, and the open great room plan.
Schedule your tour to see our many award-winning estate homes floor plans and discuss how we can create a one-of-a-kind home for you, or you can download our brochure to learn more about The Founders Club.


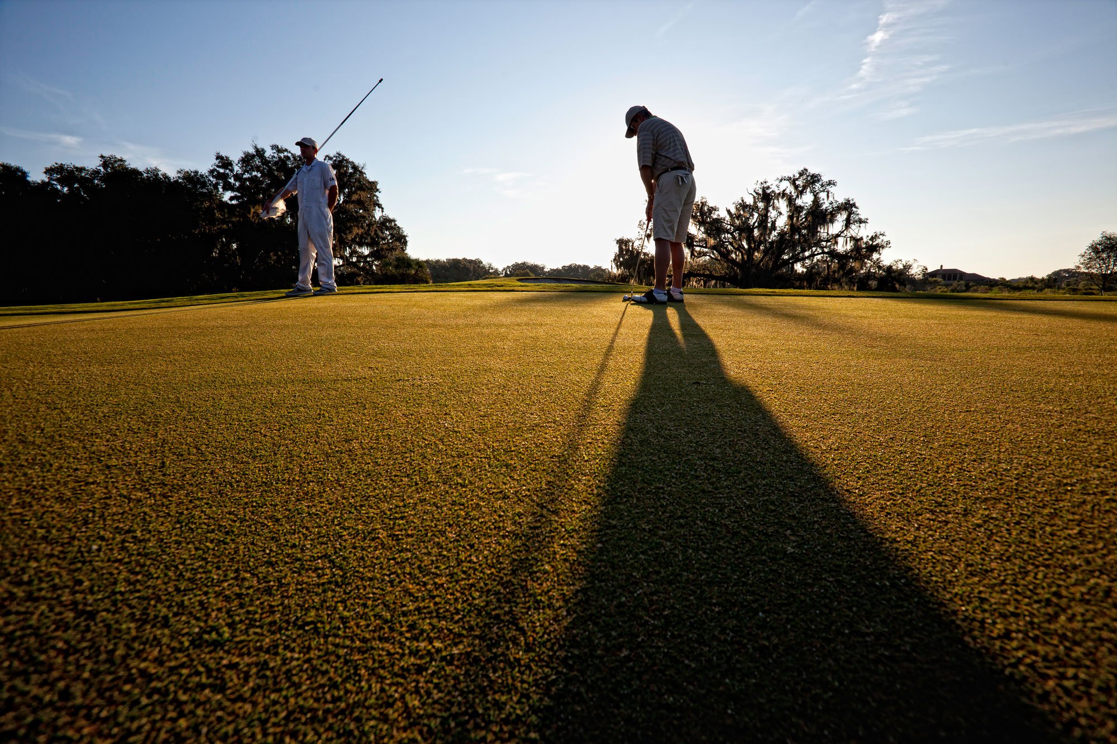
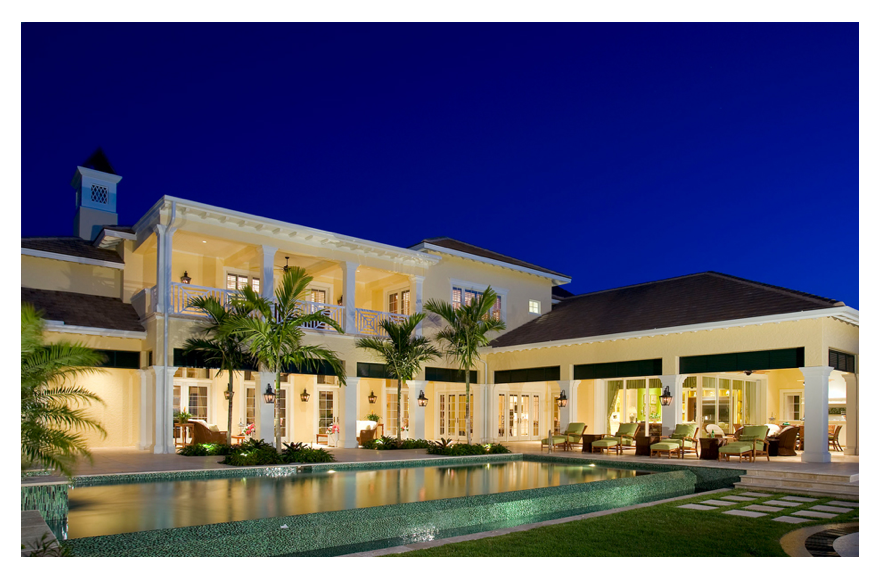
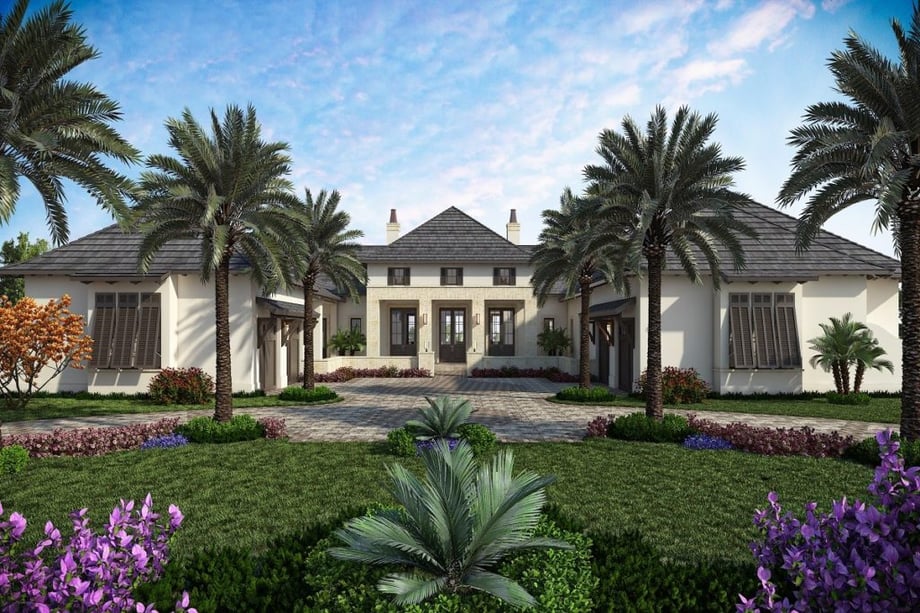
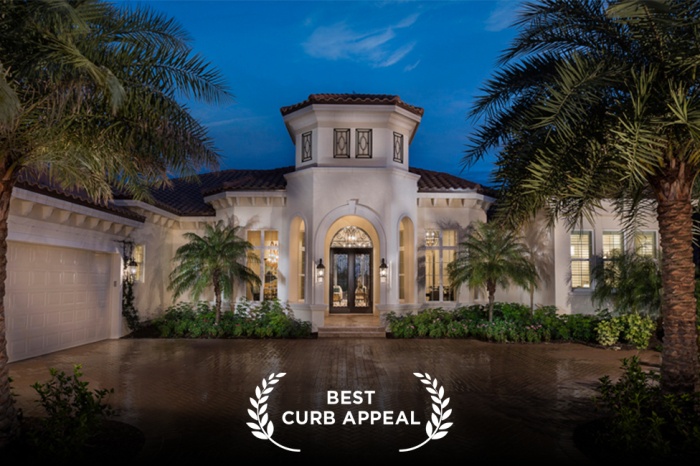

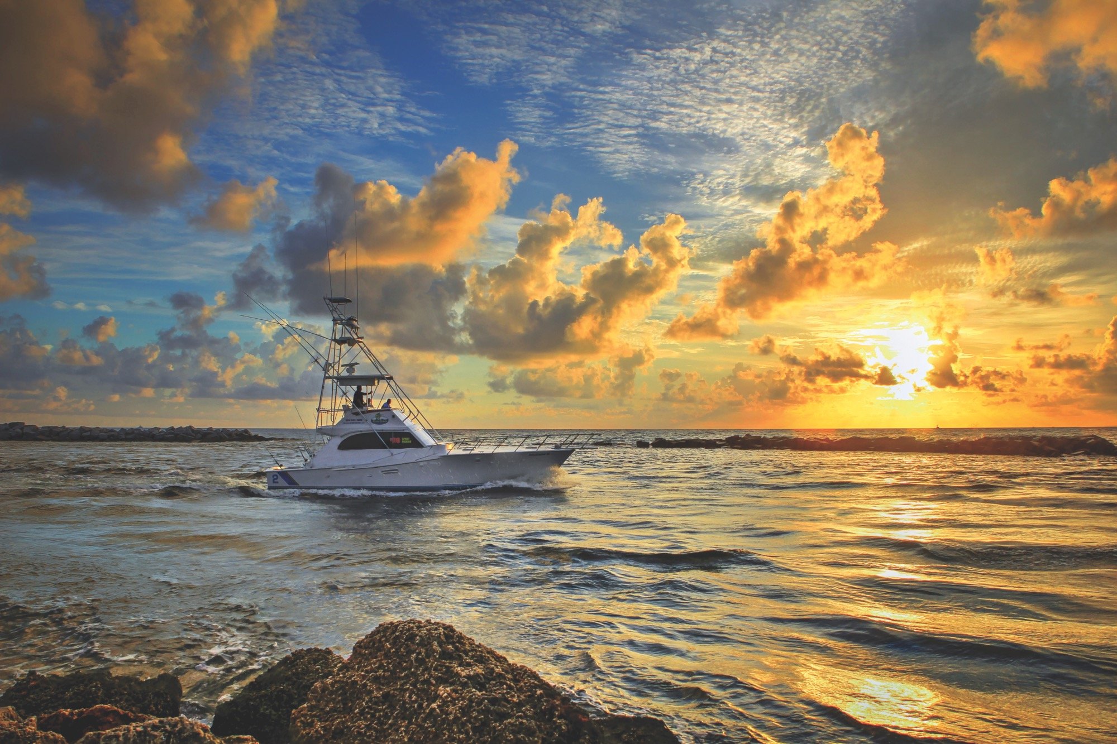

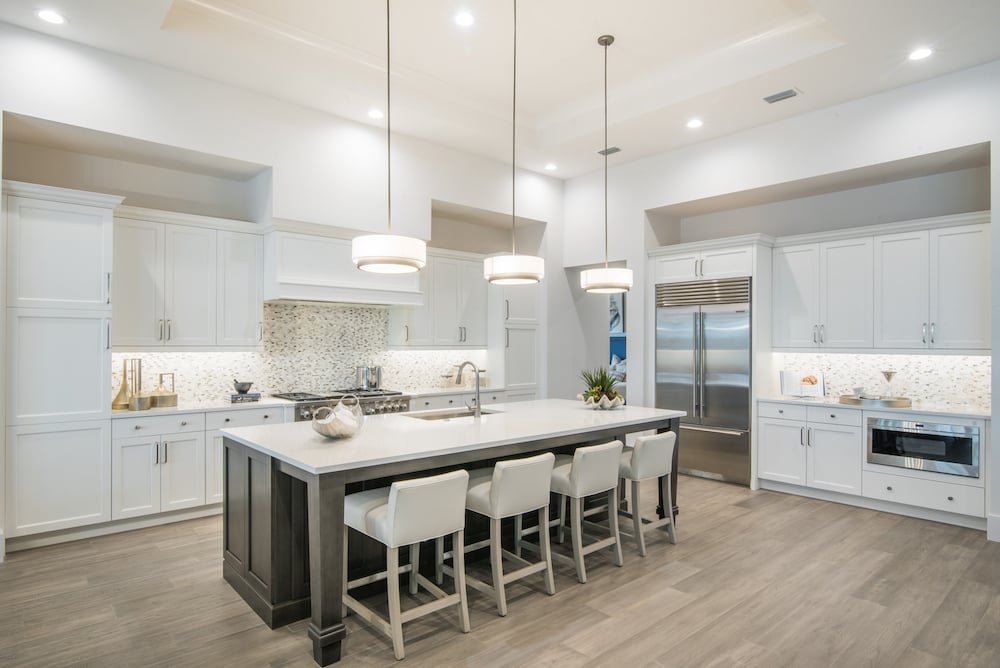
.jpg)
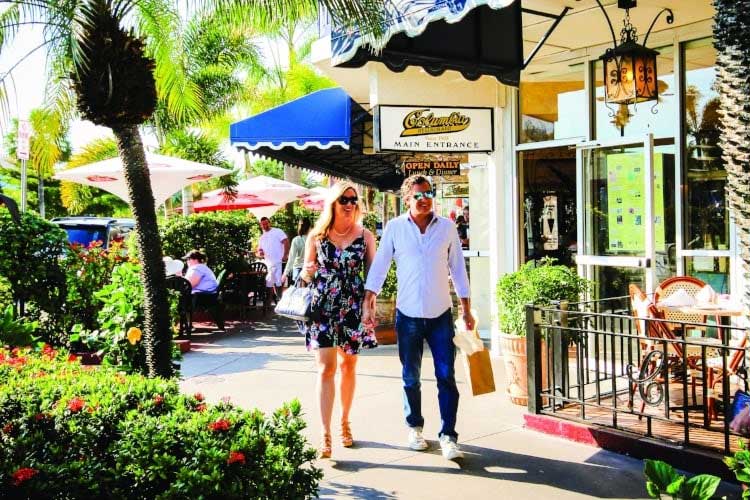

.jpg)

