Many of our clients love that our Move-In-Ready model homes come fully-furnished by our luxury custom home partners, London Bay Homes and Romanza Interior Design, but for those that already have exquisite furniture and an eye for design, you may want to experience our unfurnished Belita model home at The Founders Club.
The Belita is a single-family home designed and built by London Bay Homes, a custom Sarasota home builder. It features three bedrooms, three bathrooms, and a study within its 3,091 square feet of living space. With designer features and finished selected by the award-winning design team at Romanza Interior Design, every square foot of the home is ready for style and comfort at the hands of its new owner, including the great room, dining room, great room, and kitchen. In these rooms, the scene is set with ivory toned tile flooring in a running-board pattern. The study has naturally aged eucalyptus flooring with a river rock finish.
Upon entering the home, guests will be lead through the foyer which sets the stage for the open floor plan with a direct view of the great room. Here, the space is enhanced with wall-to-wall sliding glass doors that offer a clear view of the covered al fresco area leading out to the natural preserves behind the home.
In the kitchen, Romanza chose arctic white kitchen cabinetry with shaker-style doors, a free-standing breakfast bar/island, and Giallo light granite countertops as a neutral palette ready for your stylish and colorful touch. Additional accents include a bronze tile backsplash and an antique copper-finished door and drawer pulls. A home office, walk-in pantry, and casual dining area sit adjacent to the kitchen.
A second kitchen can be found in the outdoor living area where a built-in grill, cast-stone banding accenting a stucco hood, unfinished flat-paneled cypress doors, and a Saudi brown granite countertop set the stage for a picture perfect family barbecue. After a full meal, you and your guests can take a refreshing dip in the pool or lounge in the raised spa to melt your cares away. The outdoor living and dining area, front porch and courtyard, and three-car garage bring the Belita luxury custom home to 4,502 square feet.
After a satisfying day with friends and family, homeowners will be able to retreat to the master suite, which features light and white painted walls to create a soothing environment or to serve as a blank canvas for your personal flair. The master bathroom follows the same design scheme with arctic white vanity cabinetry with his and her sinks, a dressing table, mystery white marble countertops and a mosaic backsplash. The separate tub features an arctic white cabinetry skirt and the floor is finished with Calcutta tile, which also reappears inside the shower and as wainscoting.
If you’re ready to design your dream home, schedule your tour with one of our knowledgeable Sales Executives. If you love the look of this bright and open floor plan, but are hesitant to take the reign when it comes to design, we can help! London Bay Homes’ in-house interior design company, Romanza Interior Design, is ready to turn your vision into reality. Just schedule your tour and we’ll get you started on the path to your dream home. Not into design? Look at our many other fully-furnished luxury homes for sale to experience the boutique-style living found at The Founders Club.


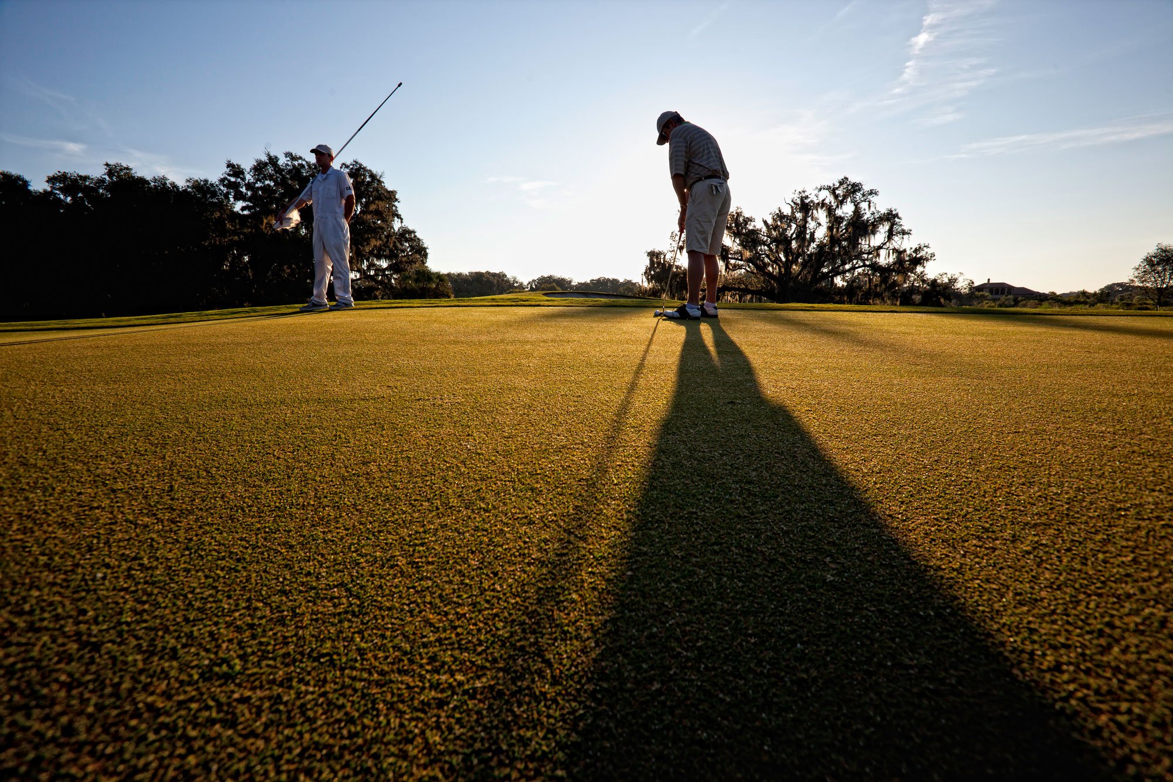
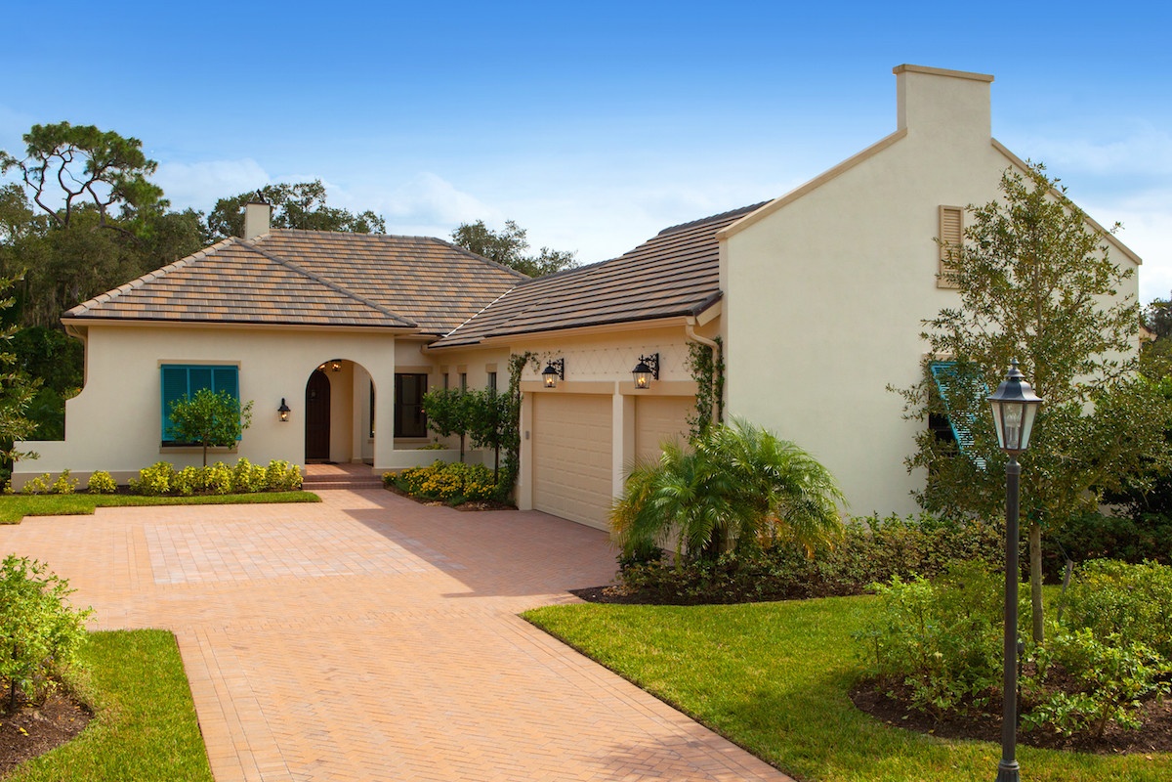
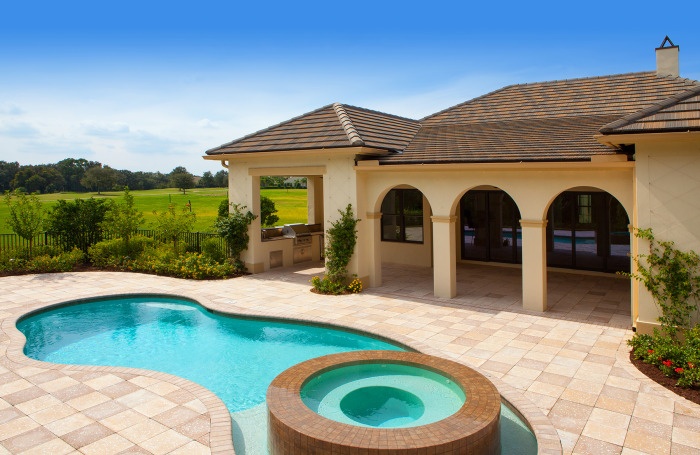

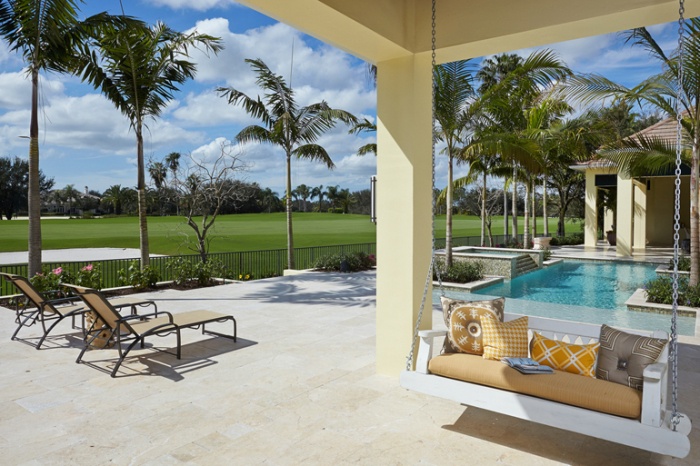

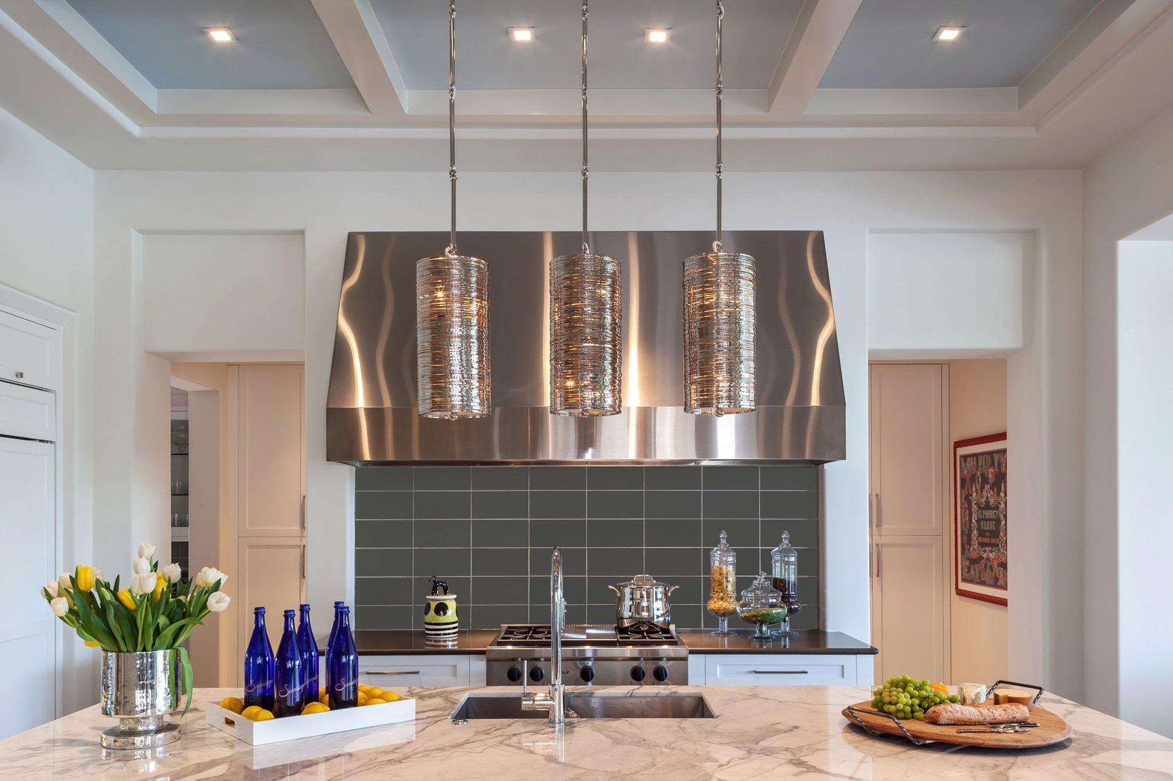

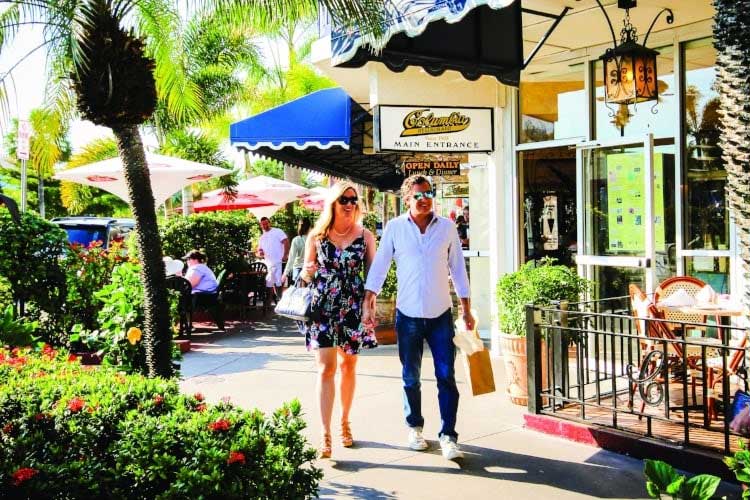

.jpg)

