Building a custom home with an experienced Sarasota home builder allows you to bring your vision of a dream home to life, fine-tuning all of the details that you may not get if you had chosen a pre-designed floor plan or existing home. At The Founders Club, we work with London Bay Homes to create luxury model homes that incorporate the small details not seen in other homes, and oftentimes, our clients fall in love with the design and discover their home has been waiting for them among the 700 acres of picturesque lakes, gently swaying stands of pines, palms and moss-covered oaks of our boutique-style community.
The Isabella Grande at The Founders Club in Sarasota FL is a grand example of a home designed to highlight a specific area homeowners will appreciate. For some homeowners, the kitchen is one of the most important rooms of a house. Others enjoy spending most of their time in the outdoor living space. Others still like a master suite that will relax them and provide a restful night’s sleep after a long day combined with a spa-like master bathroom to add to the peaceful setting. The Isabella Grande has all of these, but focuses on the blissful elegance of the master bedroom retreat.
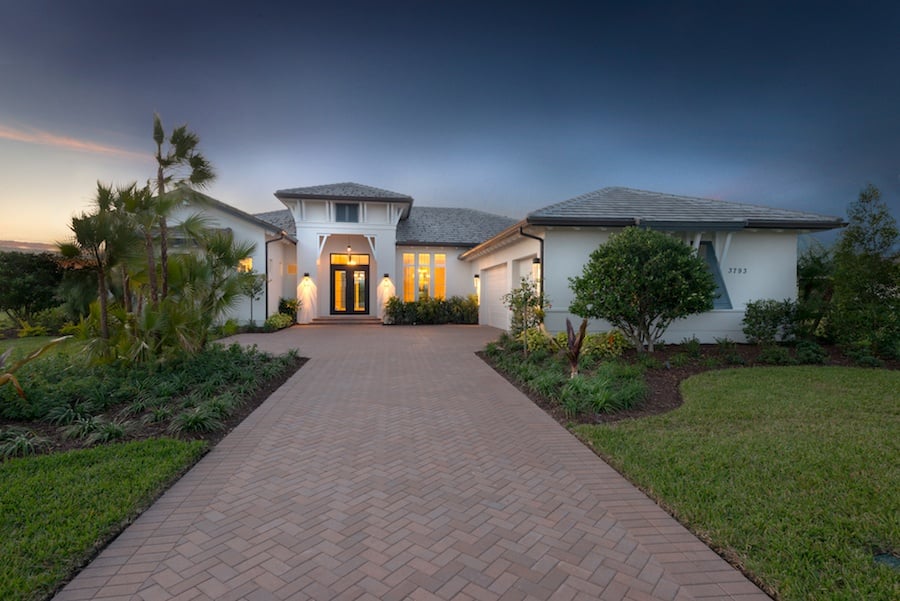
The Isabella Grande single-family estate home features three bedrooms and three bathrooms in its 3,322 square feet of living space, but the highlight of the floor plan can be found in the details of the master bedroom. London Bay Home's design team wanted to build a home that would highlight the importance of a master bedroom retreat and provide a luxury model home that will meet the needs of homeowners wanting a little rest and relaxation in a luxurious setting. Therefore, they created a modified version of the Isabella floor plan, adding an extra 300 square feet and a custom design that highlights the Master Suite. The extra room in the redesigned floor plan allows for a bigger bed, a cozy chair with a small table in the corner for an ideal reading spot by the French doors, or even a statement piece of furniture like an antique armoire or a chaise lounge.
Speaking of the French doors, they don’t just provide an outdoor view, but also open up to the outdoor living space adorned with a sparkling custom pool and raised spa, as well as a magnificent backdrop of lush nature preserves. You can enjoy lounging by the pool on a beautiful sunny day or soaking your tired muscles in the spa after a long golf game on our Robert Trent Jones, Jr. golf course, then you can enter right into your master bedroom and take a hot shower in the two-entry Roman walk-in shower or enjoy a bubble bath in the freestanding tub positioned in front of the shower. Finish getting ready at one of the two furniture-style driftwood-finished vanities before heading to the magnificent His-and-Her walk-in closets with custom cabinetry to choose the perfect outfit from your artfully organized wardrobe.
The master bedroom suite of the Isabella Grande provides a private oasis within your home, which is especially important if you are one of the many families residing in a multi-generational home and just want to find a place in the home that is solely for you.
Schedule an appointment with one of our knowledgeable Sales Executives to discuss the many custom home building options for your master bedroom retreat, as well as schedule a tour of our Isabella Grande model home.


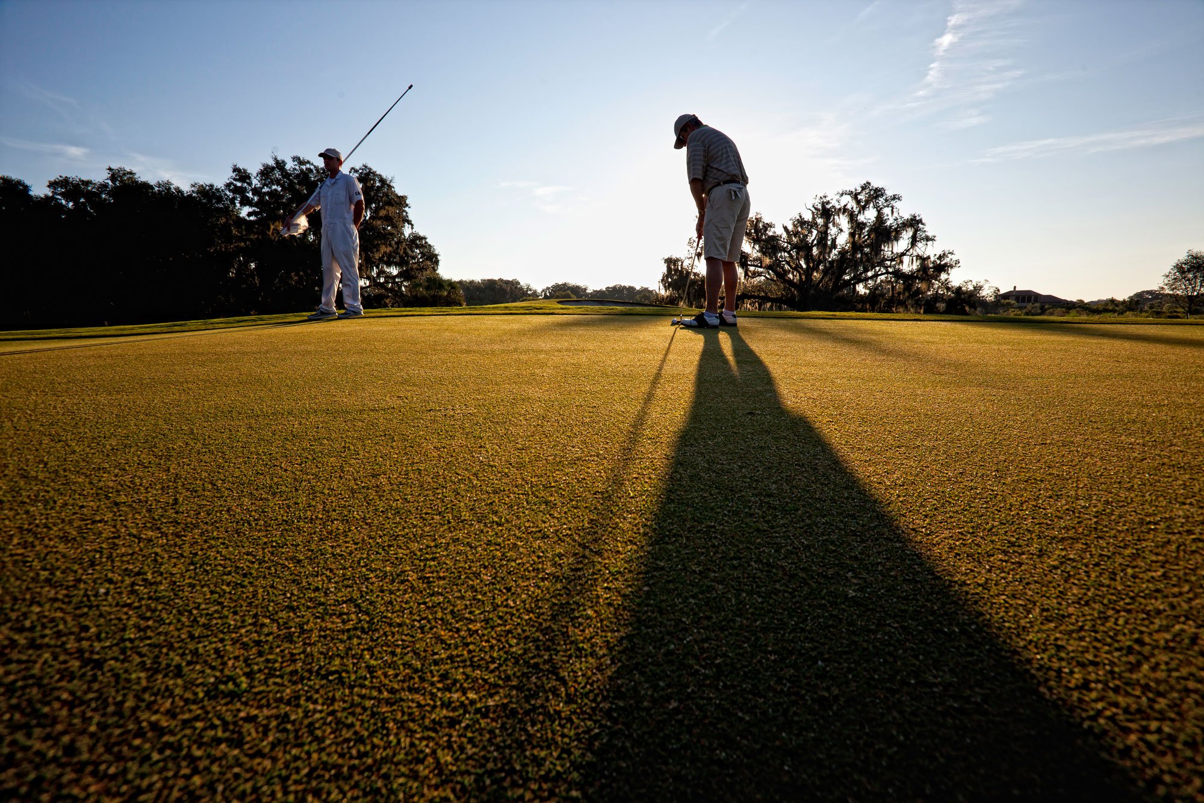
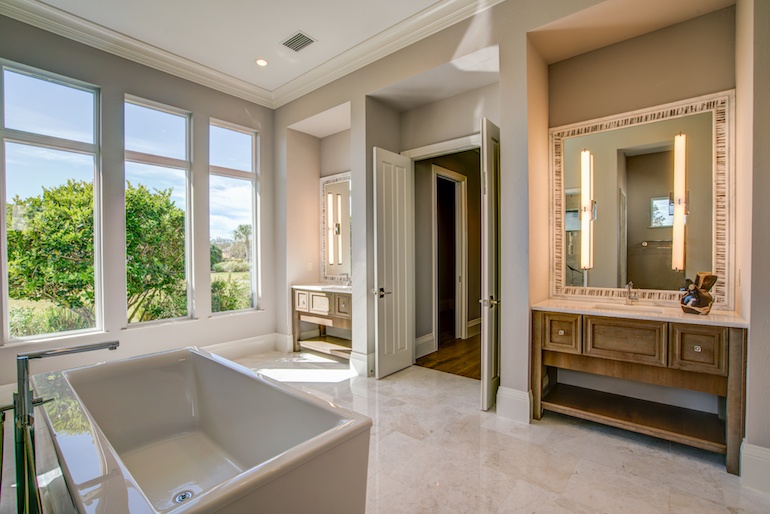

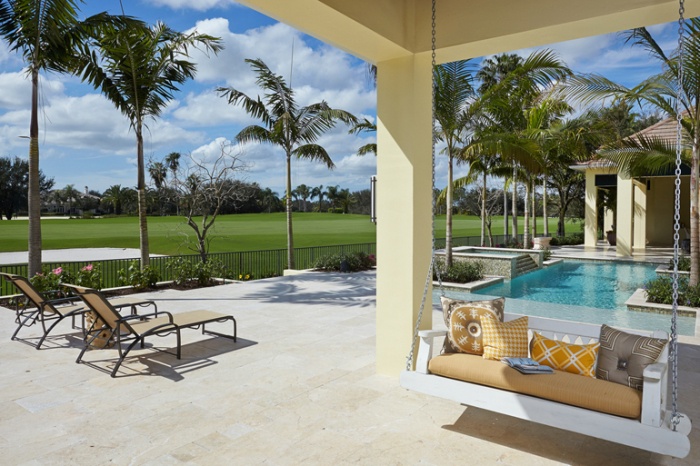
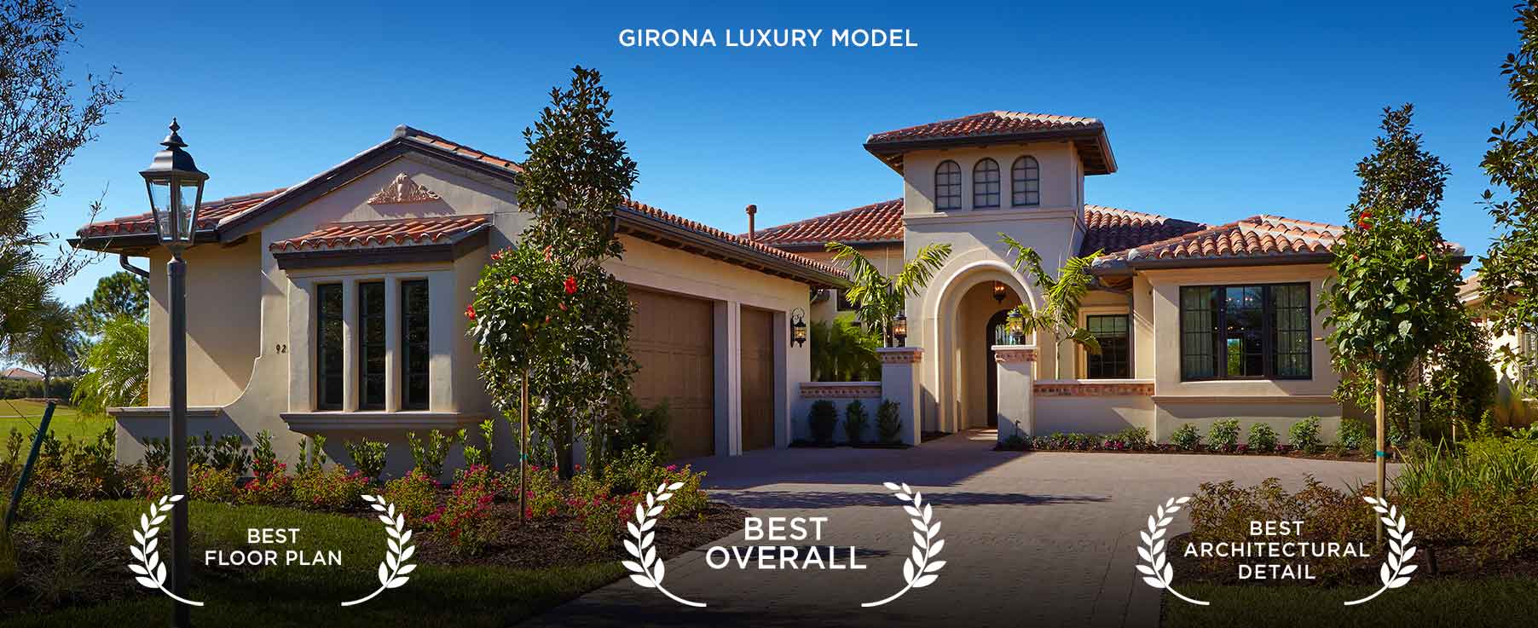
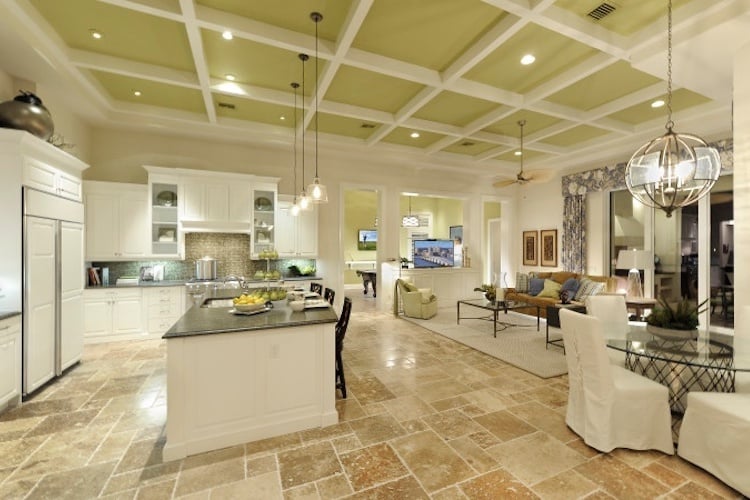
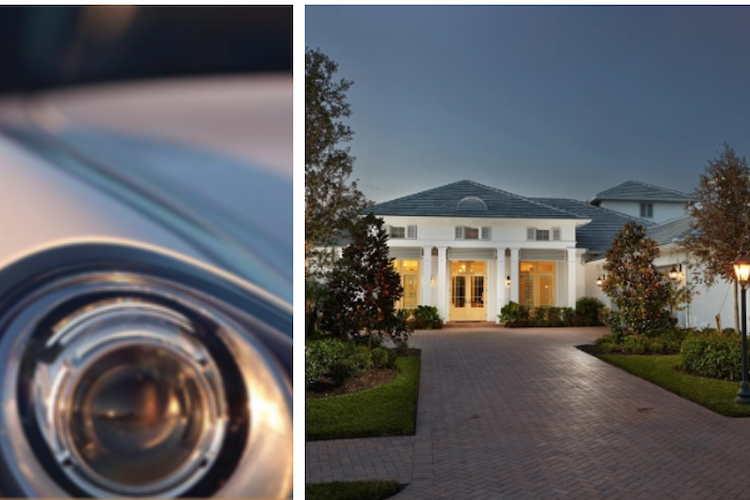
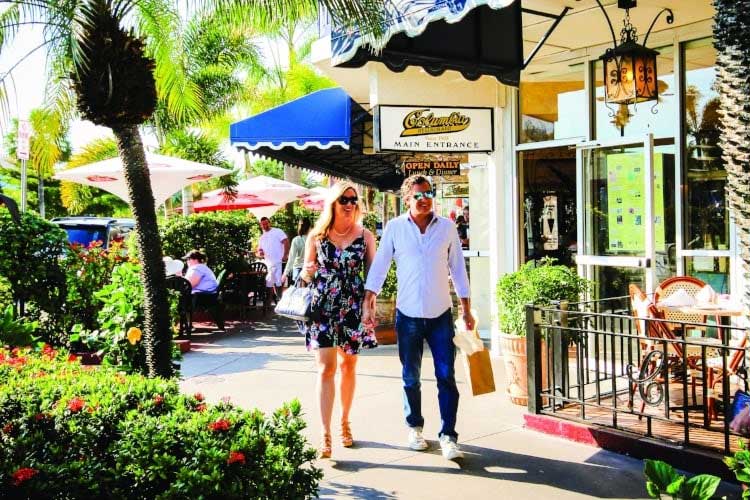

.jpg)

