The much anticipated Isabella Two-Story home at The Founders Club is now open, giving prospective homeowners the opportunity to relish in the two-story home’s coastal-inspired interior and expansive living space created by London Bay Homes. As a preferred Sarasota home builder in The Founders Club, London Bay Homes knows that homeowners have been looking to build custom homes that are bigger and better than in the previous few years after the recession.
Embracing this demand, the Sarasota home builder expanded on one of their most popular floor plans: the Isabella II. Crowned the Isabella Two-Story, this luxury custom home will get the comfortable design and expansive outdoor living space that made the Isabella II popular in the first place, but will be expanded to 4,265 square feet under air and a total of 6,353 square feet with a second story addition. With the new dimensions, the Isabella Two Story features a fourth bedroom, a fifth bathroom, a serene sitting area with a wet bar and refrigerator, and a covered balcony on the second floor, as well as more square footage on the first floor.
Aside from the new additions, the Isabella Two-Story will feature a formal dining room, study, café, summer kitchen, a large master suite with patio, and an open great room plan. The coastal-inspired interior design created by Jennifer Stevens of Romanza Interior Design is displayed in the white and soft gray backgrounds complementing wood flooring, weathered and distressed furniture finishes, and water and sunset colors of soft greens, bright and aqua blues, yellow, and coral. The interior design of the Isabella Two-Story also incorporates reclaimed and salvaged wood furniture pieces, furnishings with natural motifs of branches and twigs, and an eclectic mix of glass, metallic, and rustic finishes.
The Isabella Two-Story’s great room features many aspects of the coastal design with white backdrops, painted wood-clad columns and millwork, a plush area rug, and a slip-covered sofa with accent pillows that provides pops of bright navy and apple-green. The bright seaside room is enhance with the large sliding glass doors allowing for natural light and golf, lake, and nature preserve views.
The kitchen follows the design theme with alabaster-finished maple cabinetry, white granite countertops, and glass tile backsplashes to complement the stainless steel appliances and brass pendants above the freestanding island breakfast bar with double sinks and a dishwasher. Navy and soft blue and green fabrics add warmth to the room and invite guests to enjoy their visit at the neighboring cafe area.
The master bedroom of the Isabella Two-Story is invites rest and relaxation with a polished stainless steel four-poster king-size bed, a woven headboard, stone-finished fluted nightstands, and a sitting area that welcomes a peaceful afternoon of reading the classics with upholstered wing chairs and a square antique mirror table. On your way to the master bathroom, you’ll find his-and-her walk-in closets before entering the master bathroom with its shower with built-in seat, a U-shaped vanity with two sinks, a private water closet, and a soaking tub positioned under a window.
The seaside design of the interior carries to the exterior with the home’s West Indies-influenced architecture accented with decorative Bermuda-style shutters and rafters, a cupola, and a columned front porch. If that’s not enough for the homeowner, they can always find their way to the outdoor living space via the sliding glass doors in the great room, cafe, and study. The outdoor living space, an area that has always been a major highlight of the Isabella II, will still be one of The Founders Club home’s exquisite features with its sitting and dining areas accompanying the summer kitchen with its black granite countertop, gray-blue glass mosaic backsplash, grill, sink and refrigerator. The home sits on one of The Founders Club’s oversized Fairway home sites ranging from a half acre to one acre, providing the perfect setting for sunset views of live oak trees, a glistening lake, and the signature double fairway of the community’s Robert Trent Jones Jr.-designed championship golf course. Vistas from the expansive front porch are of nature preserves.
Schedule your private tour to learn more about this new floor plan from one of our knowledgeable Sales Executives, or download our brochure to learn more about what The Founders Club has to offer.


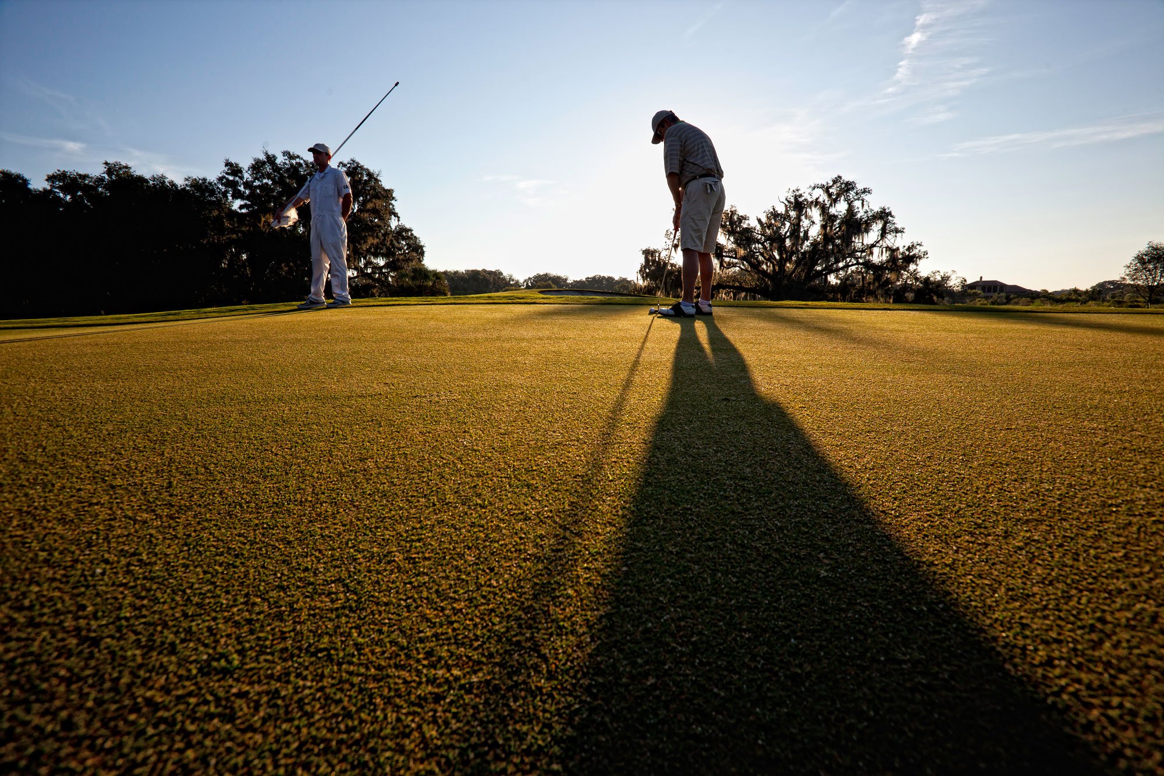
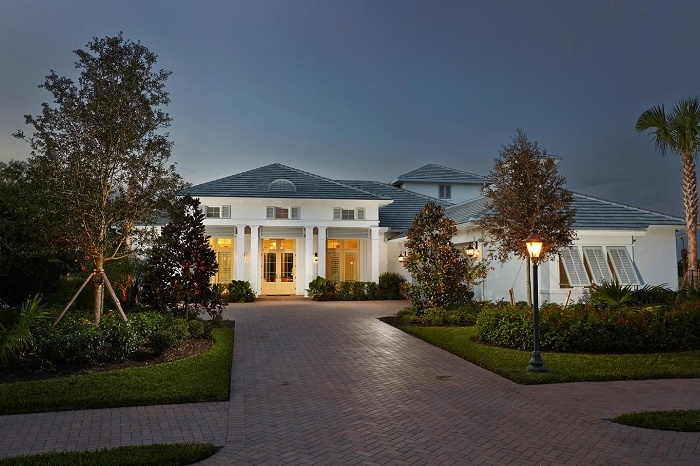
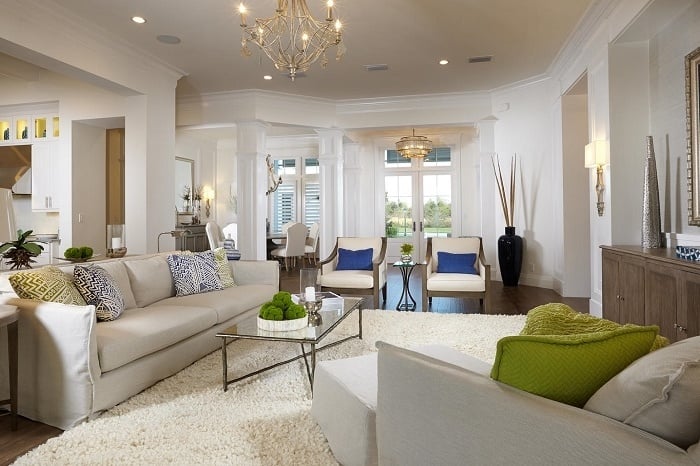
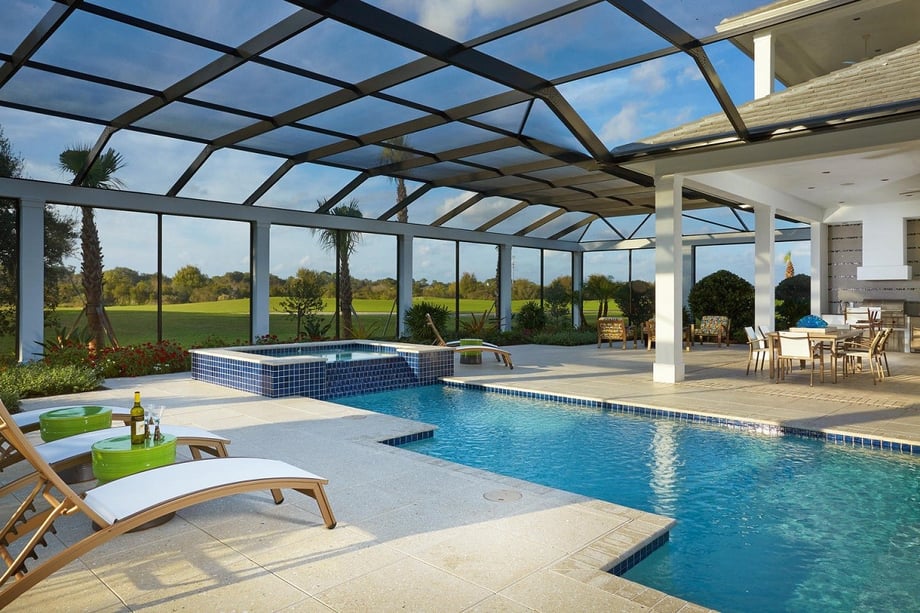

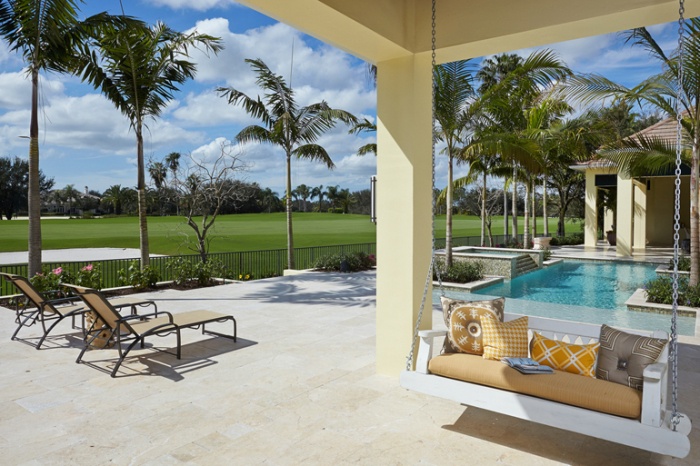
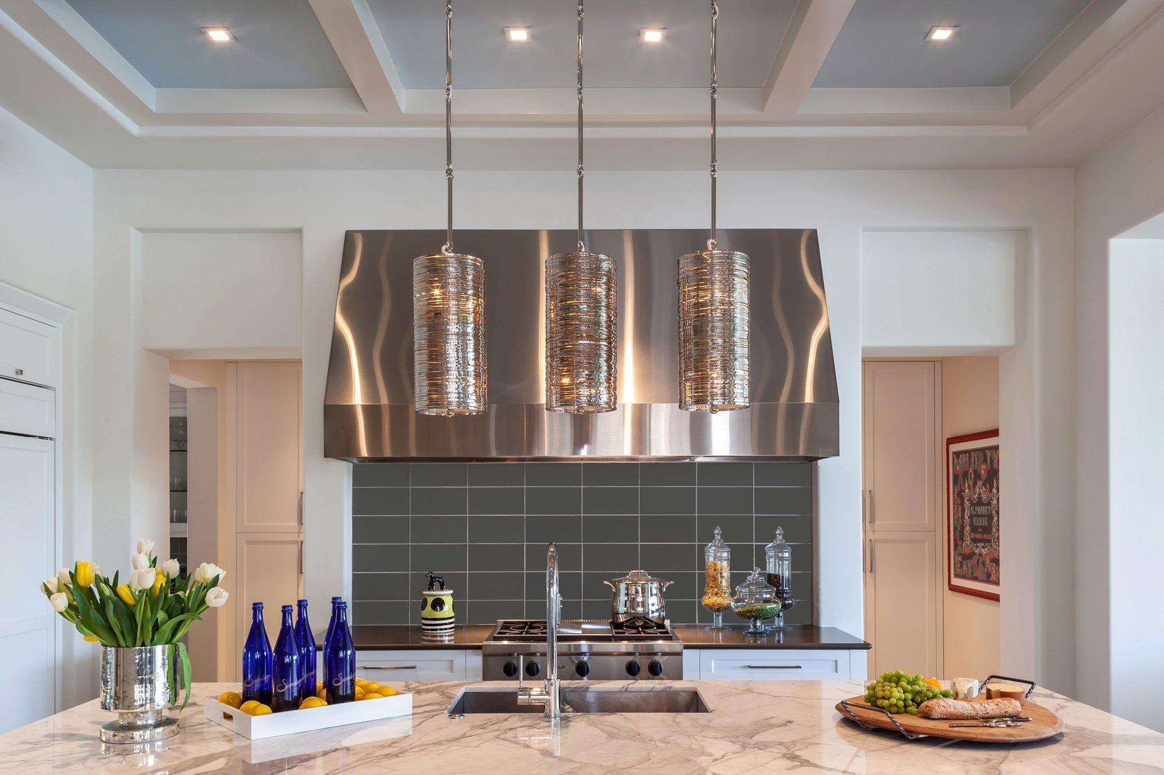

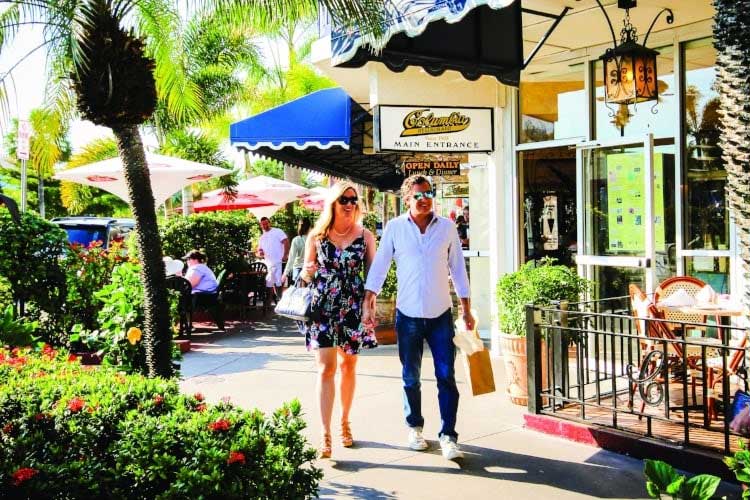

.jpg)

