The soft lapping waves, the gentle breezes, and the warm white sand between your toes are just a few of the reasons we love the beaches in Sarasota FL and prospective homeowners looking to experience the beach lifestyle every day will find their happiness in the layout and interior design of the Girona model home at The Founders Club.
The Girona is one of London Bay Homes’ most popular luxury villa floor plans due to the practicality and flexibility the open floor plan design allows. It can range from 3,518 to 3,857 air conditioned square feet and 4,804 to 5,812 total square feet and the key to its design is the spacious great room nestled between the dining area and kitchen. This direct access offers an open space with a view: The great room has wall to wall sliding glass doors that open up to the outdoor living area for a clear view of The Founders Club’s beautiful natural surroundings. If you’re in the market for an open floor plan design in a gorgeous Sarasota golf community, you’re in luck; a Girona model home is currently available for purchase at The Founders Club.
Designed by Michael Scott of Romanza Interior Design, the Girona features a palette of sands and grays with subtle greens and rusts for a beach bungalow-inspired design. The living room intermingles light and warm walnut brown wood tones with modern and eclectic furniture styles, including two curved benches, a coffee-colored leather chair, and two armchairs upholstered in a striped sand and ivory fabric. The adjoining dining room features a two-tiered black iron chandelier above a round table circled by six chairs upholstered in a striped ivory and gray fabric.
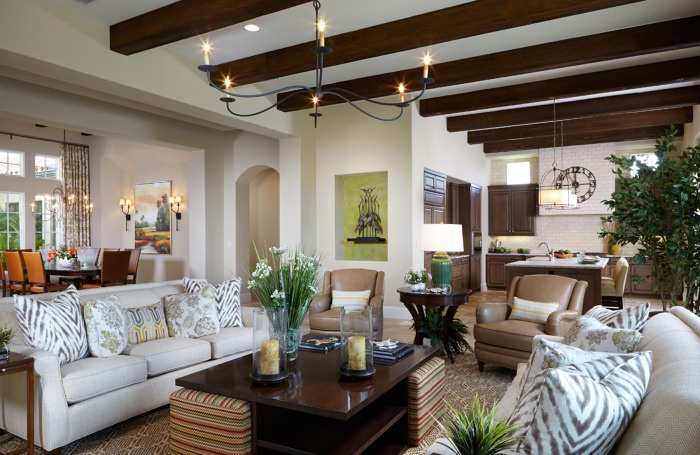
Cream-toned cabinetry in the kitchen has paneled doors, rubbed edges for an aged look, and Carrara countertops with a leather finish. Beadboard backsplashes nod to the cottage look, while the stove’s handmade tile backsplash adds a hint of shine. The kitchen also offers a stainless steel 48-inch Wolf range, Sub-Zero side-by-side refrigerator/freezer and microwave oven. A free-standing island, painted gray, has a double sink and dishwasher, a trio of linen-hued upholstered barstools, and lantern pendant lighting above. The nook is located adjacent to the kitchen and will feature a rustic wood table under a black iron chandelier (matching the chandelier from the dining room), upholstered chairs, and woven wicker host and hostess chairs.
The Master Bedroom has hickory flooring, also used throughout the main living area, as well as medium-toned wood furniture, an upholstered headboard, and a tray ceiling with iron chandelier. The first guestroom features pale blue walls and subdued gray and citrus stripes in a bolster pillow and bench fabrics. The second guestroom continues the beach-inspired theme with shades of pale green, coral and sand.
View our model walk-through to experience the Girona for yourself or download our brochure to learn what The Founders Club has to offer. You can also schedule a private tour with one of our knowledgeable Sales Executives to see the Girona in person and experience the beauty of The Founders Club.


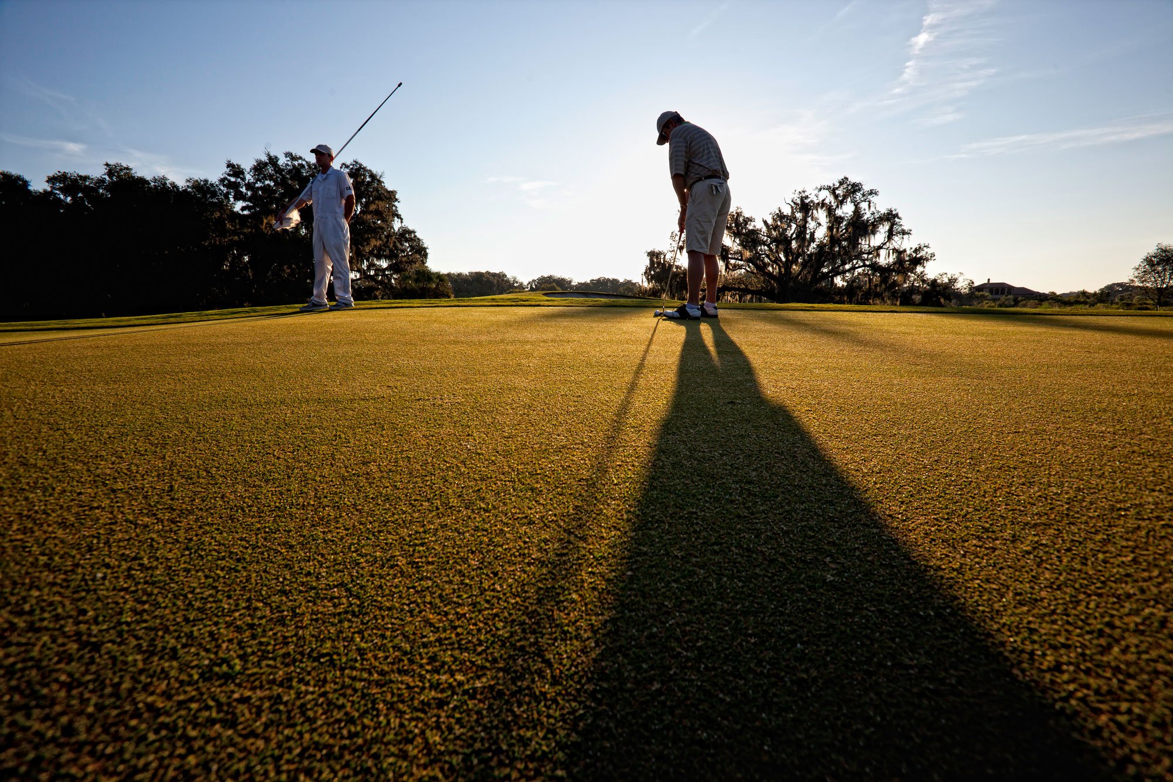
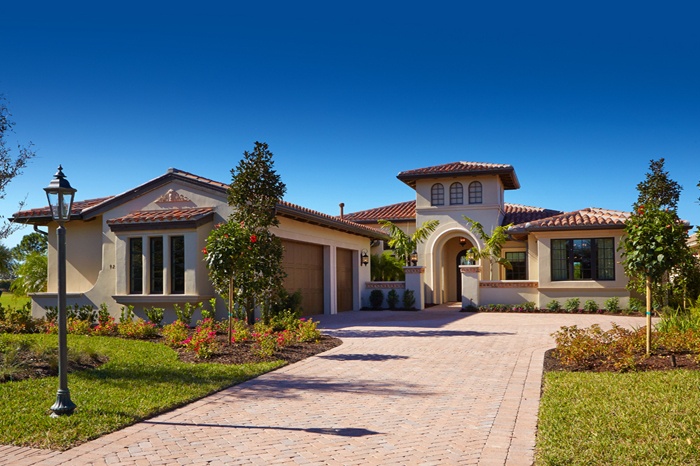

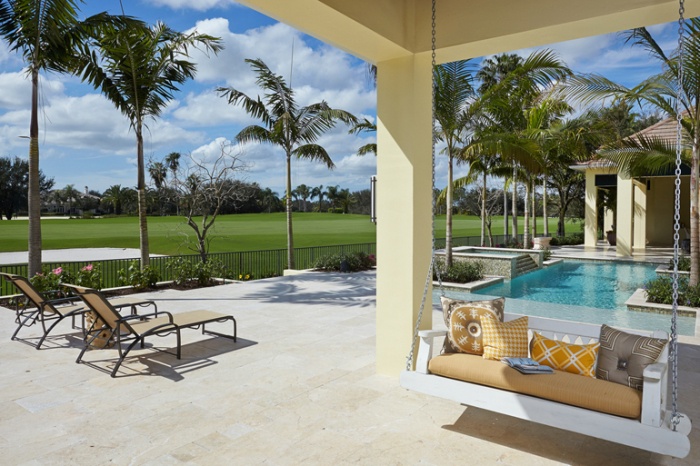
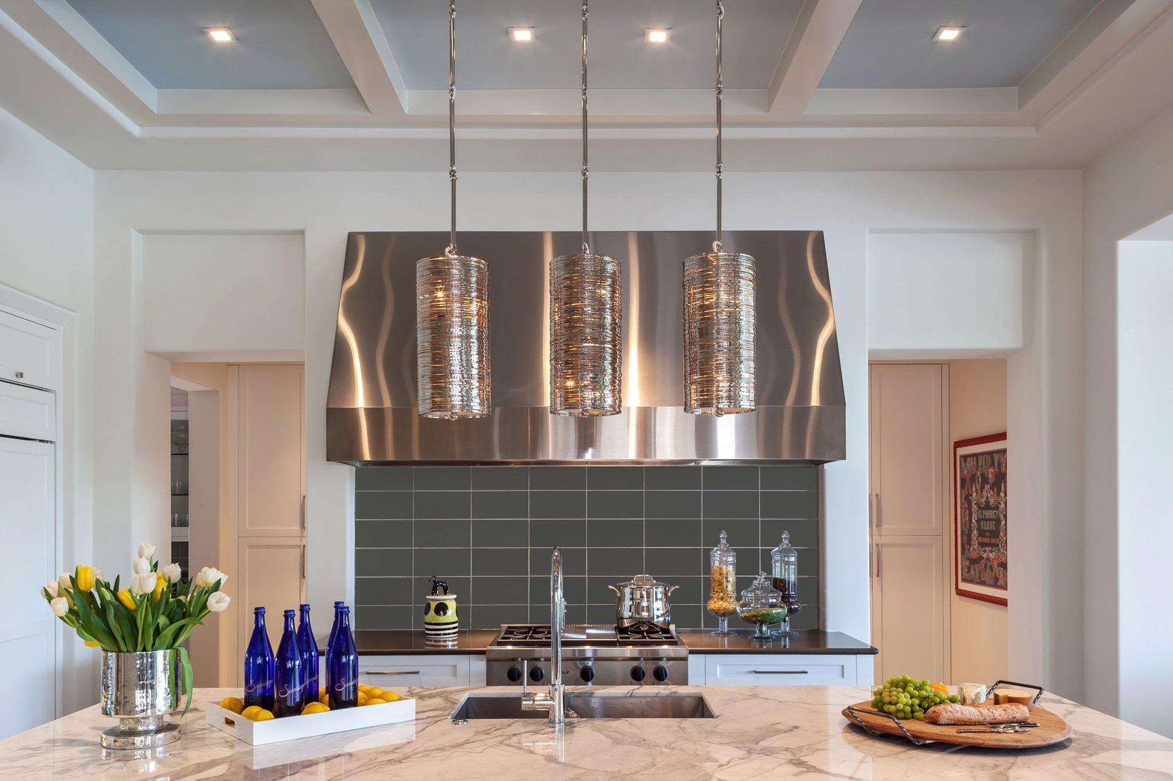
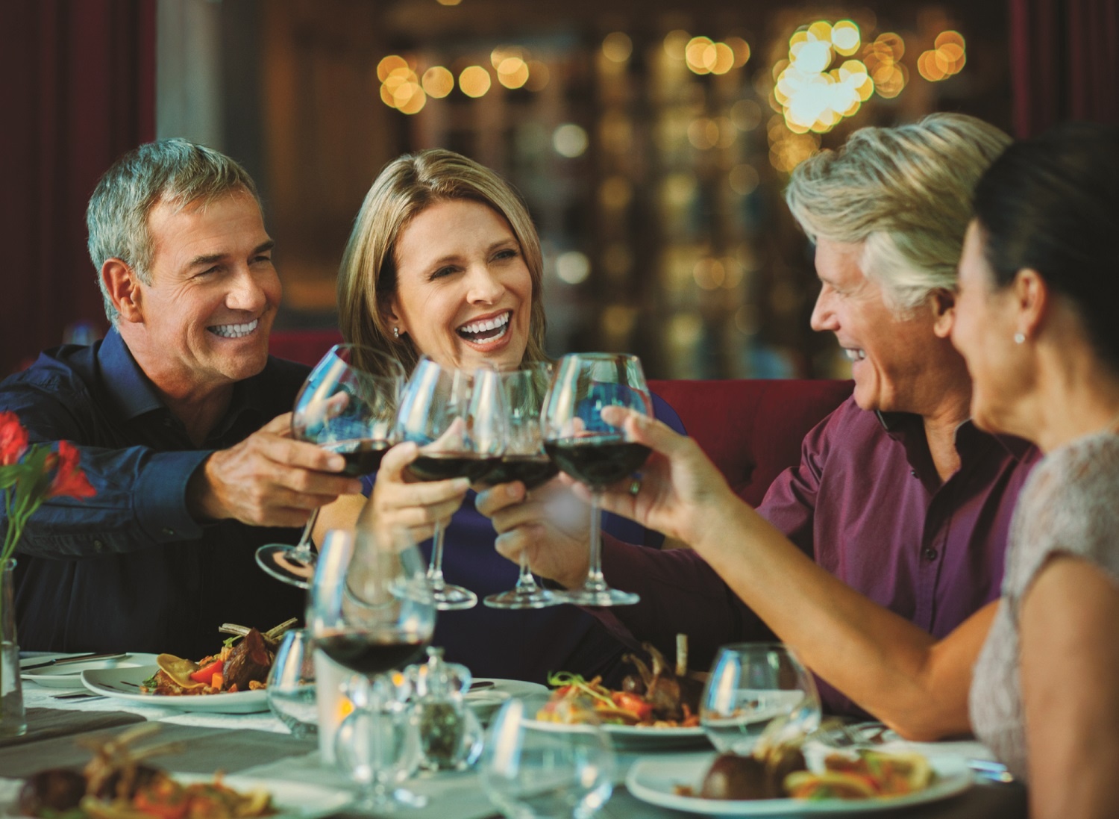
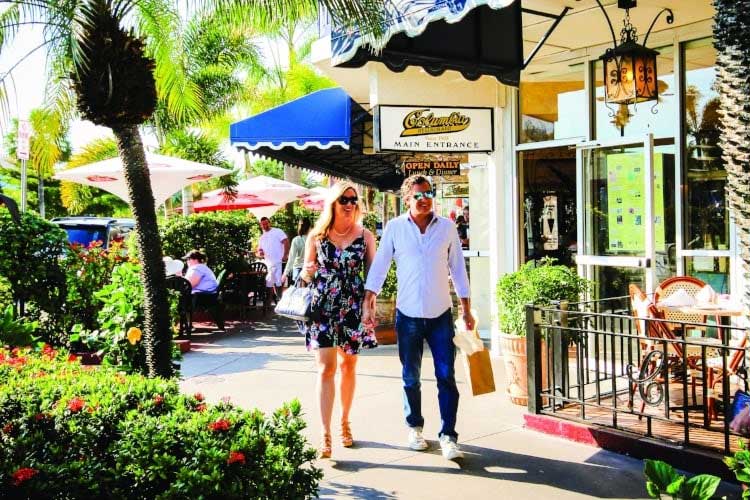

.jpg)

