Most of the rooms in our home serve more than one purpose - such as the kitchen being not only a place to prep and cook meals, but also a room where the family can gather to discuss the day’s events - so when we decide to redecorate, these types of rooms are the first on our list. Well, we’re here to tell you that there is one room in the house that should beat out every other room when it comes time to tweak your home and that’s the Master Bedroom. Think about this: We spend a third of our day in our bedroom. It is where we wake up to start our day and where we rest our heads to relax after that day is over. Make that time count by designing the Master Suite of your dreams in any one of the Founders Club homes or by simply scheduling your tour of the Isabella Grande, London Bay Homes’ new floor plan with a Master Suite that will make you want to never leave your bedroom.
The new Isabella Grande is a revamped version of our popular Isabella model home with added square footage and a custom design to highlight the Master Suite. We are talking about an extra 300 square feet that allows for a number of things, such as a bigger bed, a cozy chair with a small table in the corner for an ideal reading spot by the French doors, or even a statement piece of furniture like an antique armoire or a chaise lounge. If the space indoors isn’t enough, you can always open the French doors and inhale the fresh air from your outdoor living area complete with a sparkling custom pool and raised spa with spillovers set against lush nature preserves to ensure privacy.
Head back to the bedroom and you’ll notice wood floors that guide you down the hallway to the His-and-Her walk-in closets. Here is where order meets art and you can situate every article of clothing and every pair of shoes in the exact place you want – every shoe, be it a sneaker or heel, needs a place of honor. With the expansive space, London Bay Homes has added custom cabinetry so you can adorn your space with designer bags and hats designed for style or practicality to ensure that getting ready in the morning will be efficient and stylish.
Pass the magnificent walk-in closets and you’ll arrive at your personal spa-like retreat in the master bathroom. This room was re-designed with separate vanities and a freestanding tub positioned in front of the two-entry Roman walk-in shower. Whether you want to glide through a quick shower or take your time in a warm and scintillating bubble bath, this master bathroom has you in mind.
At some point, you have to leave the bedroom and the Isabella Grande’s appeal doesn’t stop there. This luxury home in Sarasota features 3,322 square feet of living space with three bedrooms and three bathrooms, as well as a great room, study, and formal dining room. Access to the mesmerizing outdoors can be gained from not only the Master Bedroom, but also the great room, café, and study through 10-foot sliding glass doors that allow ample natural light to fill the home. This natural lights spills over to the gourmet kitchen featuring designer cabinetry and appliances, as well as a granite freestanding island breakfast bar.


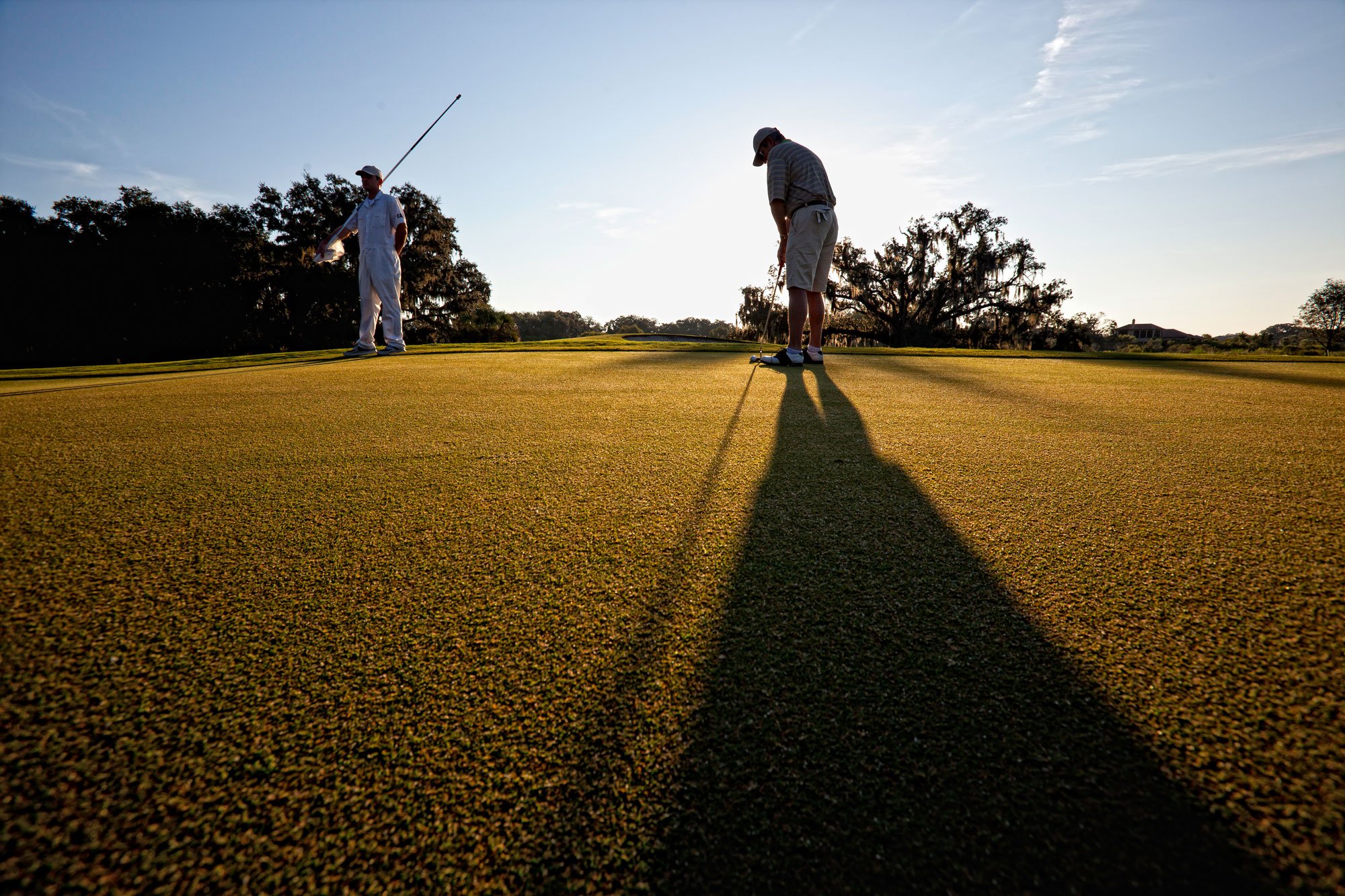
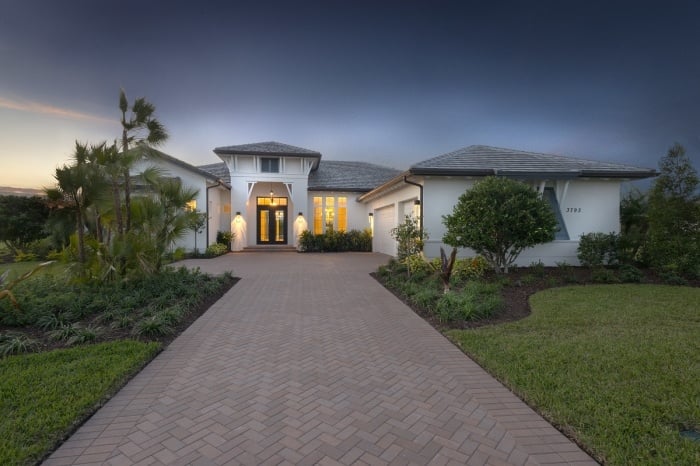

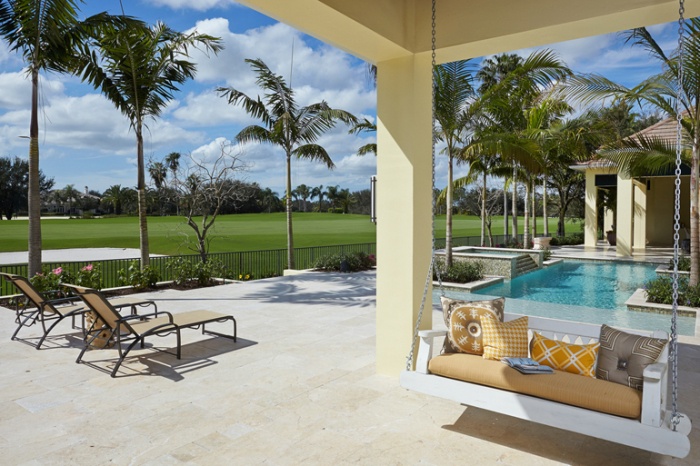
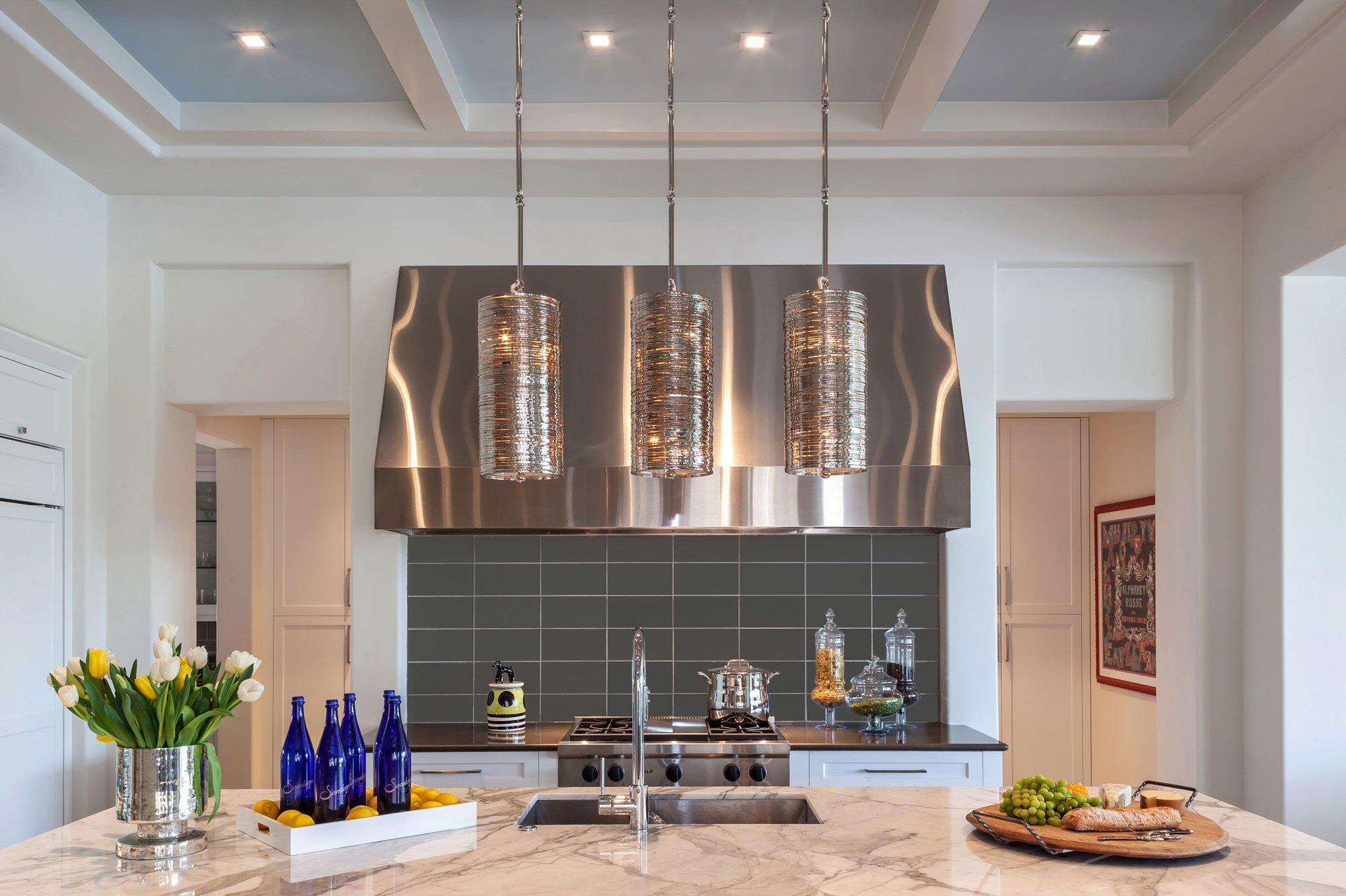

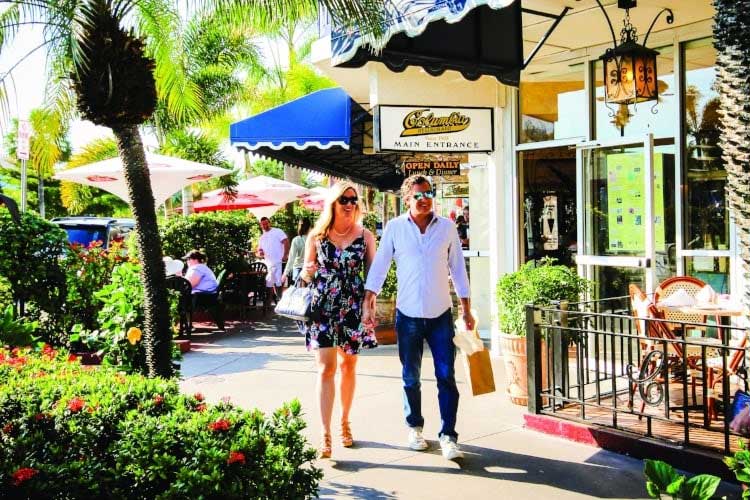

.jpg)

