SARASOTA, Fla. (July 7, 2015) – Romanza Interior Design will create a coastal-inspired design for the two-story Isabella model by London Bay Homes at The Founders Club, Sarasota’s premier golf and country club community.
Romanza designer Jennifer Stevens said the design will embrace the elegance of the seaside with rustic wood flooring; furniture with weathered, driftwood and antique mirror surfaces; and a palette influenced by sea and sunset accent colors. “We’ve planned a palette of soft greens, bright and aqua blues, with pops of yellow and coral, to capture the coastal theme,” Stevens said.
The single-family estate model is an enhanced version of London Bay Homes’ popular Isabella floor plan, featuring a larger ground floor and a second floor with a media room, fourth bedroom and fifth full bath. The 4,283-square-foot Isabella Two-Story also has a den, formal dining room and an open great room.
The model will offer expanded outdoor living spaces, which include living and dining areas, a resort-style pool and deck, a great room patio and second-story balcony.
Stevens will incorporate reclaimed and salvaged wood furniture pieces, furnishings with natural motifs of branches and twigs, and an eclectic mix of glass, metallic and rustic finishes.
The foyer introduces the model’s open floor plan and segues into the design elements with a bright navy upholstered bench and a three-tiered, wrought-iron and glass chandelier finished in bronze and mirrors.
The dining room will feature a scrolled rustic chandelier with wrought-iron accents above an urban gray round table. White fabric side chairs with beech legs will provide a bright counterpoint to the gray.
The neutral fabric of the great room’s slip-covered sofa, chair and ottoman will provide the undertone for color – bright navy and green patterned pillows and an apple green hexagonal garden stool. The room also features hardwood-framed lounge chairs upholstered in natural canvas, a metal coffee table inset with an antiqued mirror top and a twig-shaped base in a shiny silver finish, and a media console with reeded door panels and a console featuring a mosaic petrified wood top.
The adjoining kitchen will have alabaster-finished maple cabinetry, white granite countertops and glass tile backsplashes. It will also offer stainless steel appliances and a freestanding island breakfast bar with two industrial-styled brass pendants with a nickel finish and a trio of counter-height stools upholstered in a diamond-patterned fabric in navy, soft blues and greens against a white background.
A two-tier antique silver chandelier with candles will illuminate the café’s vintage white table, offering seating for six.
A more ornate silver- and gold-leaf finished chandelier will appear in the Isabella Two-Story’s master suite. The bedroom’s design also will include a polished stainless steel, four-poster, king-size bed with woven headboard, stone-finished fluted nightstands and an antique pewter dresser. A sitting area will feature upholstered wing chairs with patterned white and muted apple-green pillows and a shared square antique mirror table.
The master suite offers his-and-her walk-in closets and a master bath with dual vanities, alabaster white cabinetry, white quartz countertops, and a dressing table with a solid oyster fabric swivel barstool with emerald green trim.
The bathroom also offers a frameless shower, a white cast-iron tub set in a bay window and a private water closet.
Each of the model’s first-floor guest rooms has a walk-in closet and private full bath.
One of the rooms will feature twin beds with upholstered headboards in a bright yellow pattern.
The second first-floor bedroom will offer a queen-size bed with a linen white rattan headboard accented with fretwork, a woven raffia panel and silver leaf finishes. A blue bombe chest will introduce a burst of color that will be repeated in the patterned pillow of an upholstered armchair.
Emerald green will reappear in the fretwork-overlaid chest in the model’s stairwell.
A morning kitchen with a sink and refrigerator, alabaster white cabinetry and white quartz countertops is located at the top of the staircase and serves the large sitting room and fourth bedroom.
Ample seating in the sitting room for TV watching will be provided by a sectional and an upholstered chair and ottoman with pale sage and ivory patterned fabric and cognac gold-finished legs. The room introduces rustic finishes in the salvaged wood of a balustrade console and side table and a printmaker’s sideboard fashioned from reclaimed bleached pine. The base of the glass-topped coffee table is a tangle of natural driftwood branches.
The second-floor bedroom will feature a king-size bed with a woven gray fabric headboard and a saltbox white-finished bedside table and desk. The desk brings in an accent of deep charcoal. The room will also offer an ash bench with coral chickpea patterned upholstery and a tall seven-drawer chest painted gray.
The second-floor balcony overlooks the pool area and will offer two lounge chairs, ottomans and an end table with a Mayan gold finish.
Positioned on the first floor in the back of the home, the study will also showcase the pool and homesite views. Designed for work and relaxation, the room will offer a rustic writing desk, a swivel chair, a tall-back upholstered chair and a pale gray upholstered queen sleeper sofa accented with white and blue watercolor striped pillows. Two cubed ottomans will interject deep navy into the study’s all-blue and natural linen palette. Custom bookcases flank the window and white wash beams accent the rustic desk.
Sliding glass doors in the study will open up to the large outdoor living area, which features a full summer kitchen with absolute black granite countertop, gray-blue glass mosaic backsplash, grill, sink and refrigerator.
A bar area in the outdoor kitchen will offer a bronze metallic table with a high-gloss white fiberglass top and two white and bronze armless chairs. The finish combination will also be repeated in the six sling-seat stacking dining chairs, which will complement the weathered finish of the rectangular dining table. The outdoor sitting area will offer an eclectic mix: an iron concrete bench, navy blue ceramic table, woven side tables with glass tops and apple-green stools positioned among four lounge chairs.
The pool deck imparts a resort-inspired ambiance with lounge chairs and chaises. The four chairs will feature boldly patterned cushions with aqua, navy, burnt orange and sage green circled around a glossy navy blue ceramic coffee table.
The model’s West Indies-influenced architecture will feature decorative Bermuda-style shutters and rafters, a cupola, a columned front porch and yellow doors flanked by yellow windows. The home also will offer a side-loading three-car garage.
The Isabella Two-Story offers 6,353 total square feet, including covered outdoor areas and garage. The model is expected to be completed in September.
London Bay Homes offers a selection of more than 18 single-family detached villa homes, Reserve Collection homes and one-of-a-kind estates ranging from 2,500 to more than 6,000 square feet of living space at The Founders Club. Home and homesite packages are priced from the $750,000s to more than $5 million.
London Bay Homes builds its homes using the latest information, products and technology available in building science, including the BEP Blue Barrier system that protects against mold issues and structural damage from moisture intrusion.
The Founders Club is just minutes from Sarasota’s famed Gulf of Mexico beaches, the new University Town Center mall, and the acclaimed local restaurants, boutiques and arts and cultural venues of downtown Sarasota.
The Founders Club Sales Center is open Monday through Saturday from 9 a.m. to 5 p.m. and Sunday from 10 a.m. to 5 p.m. It is located at 3001 Founders Club Drive, three miles east of I-75 on Fruitville Road, Exit 210.
For more information about The Founders Club, call 941-398-0900 or visit www.TheFoundersClub.com.


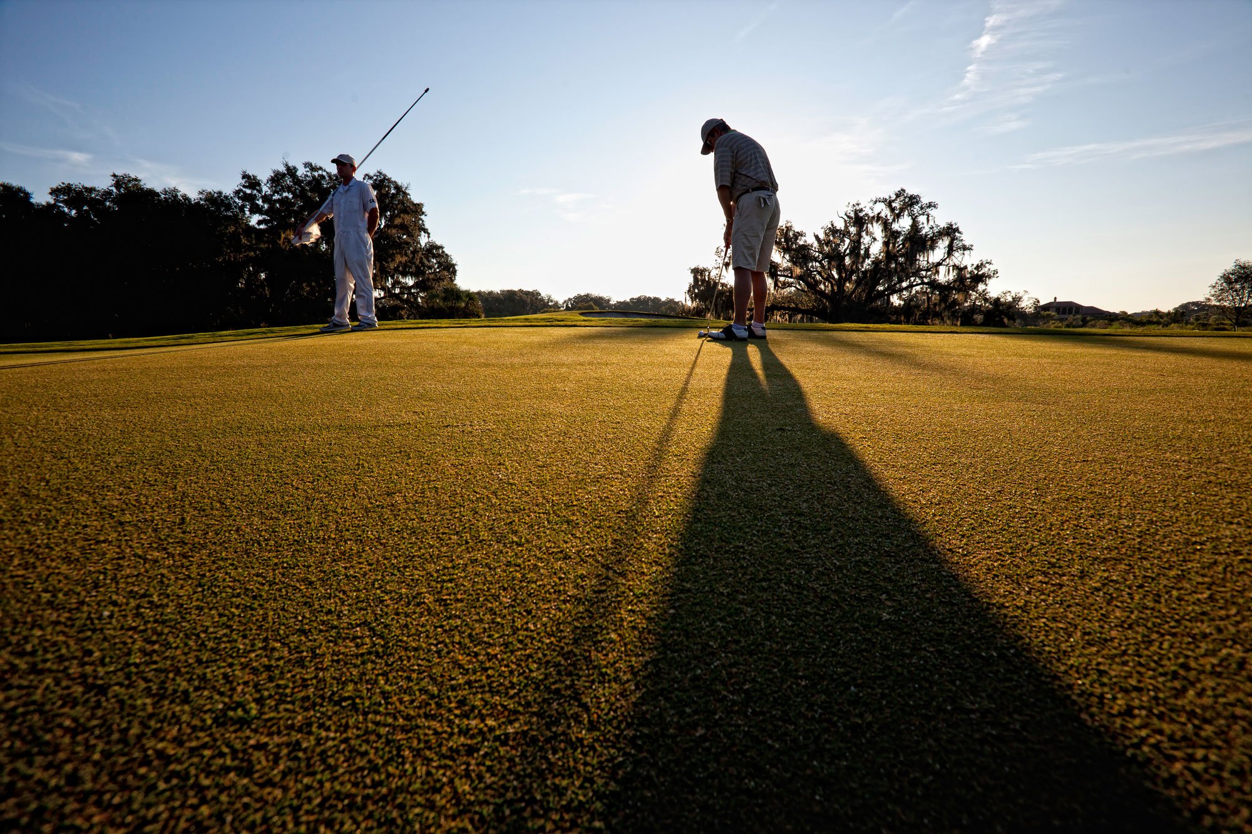
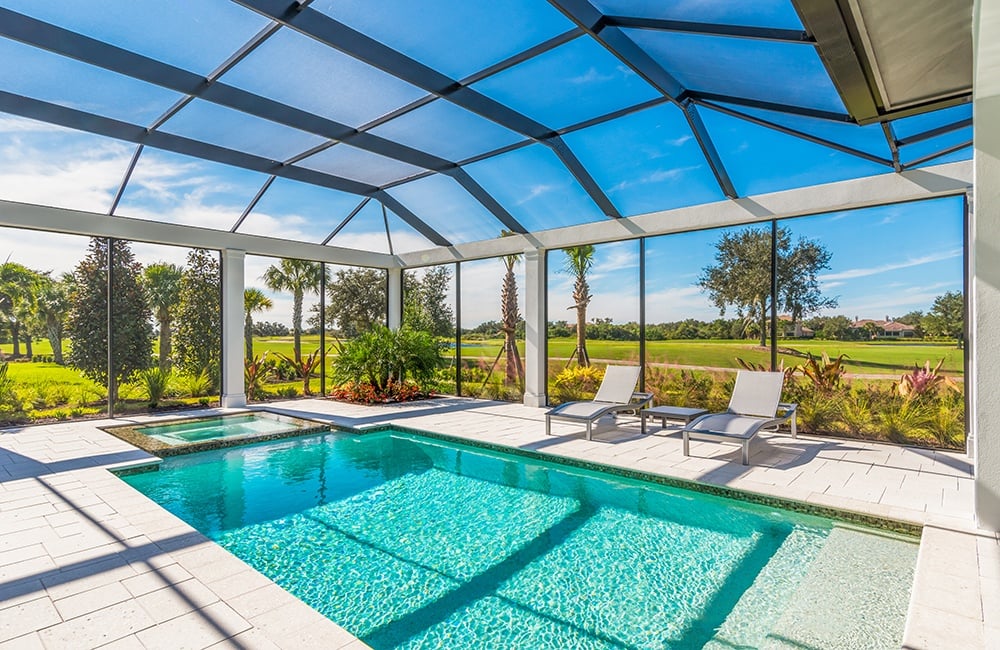
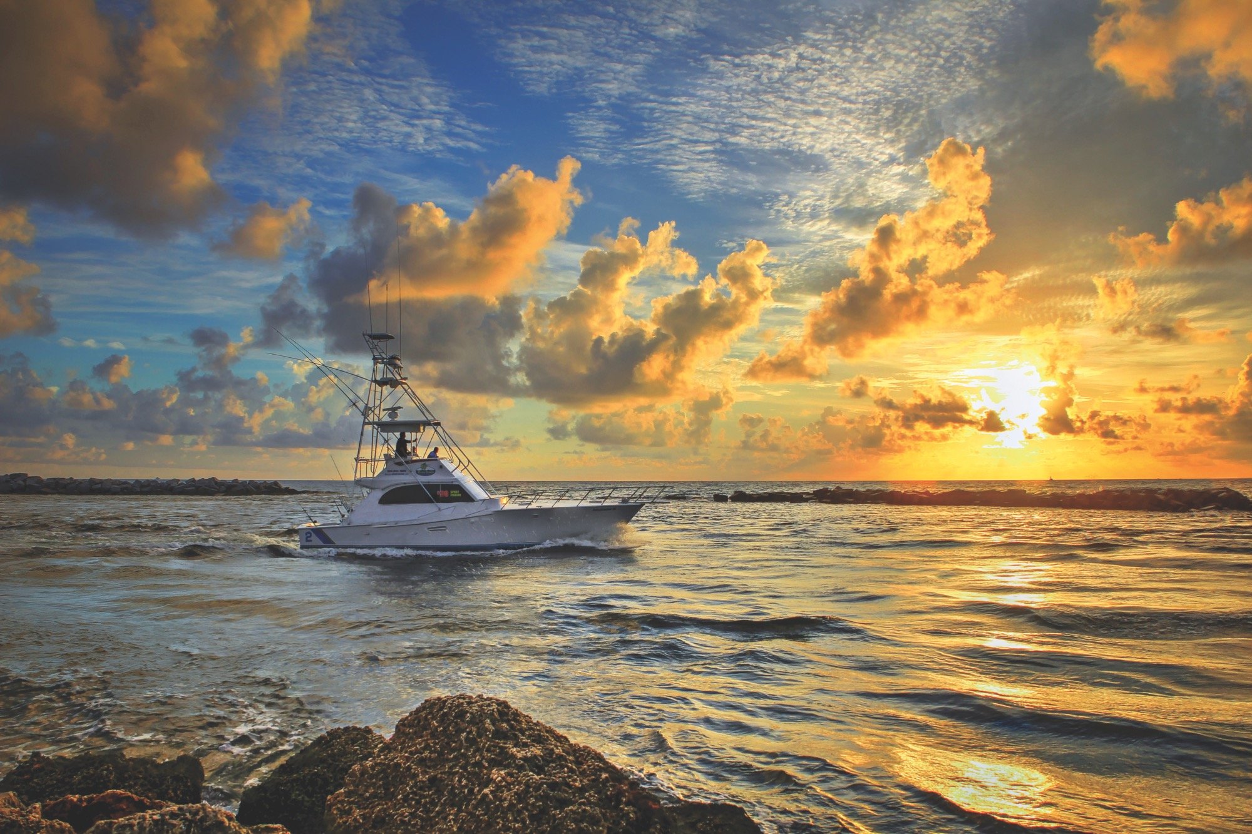

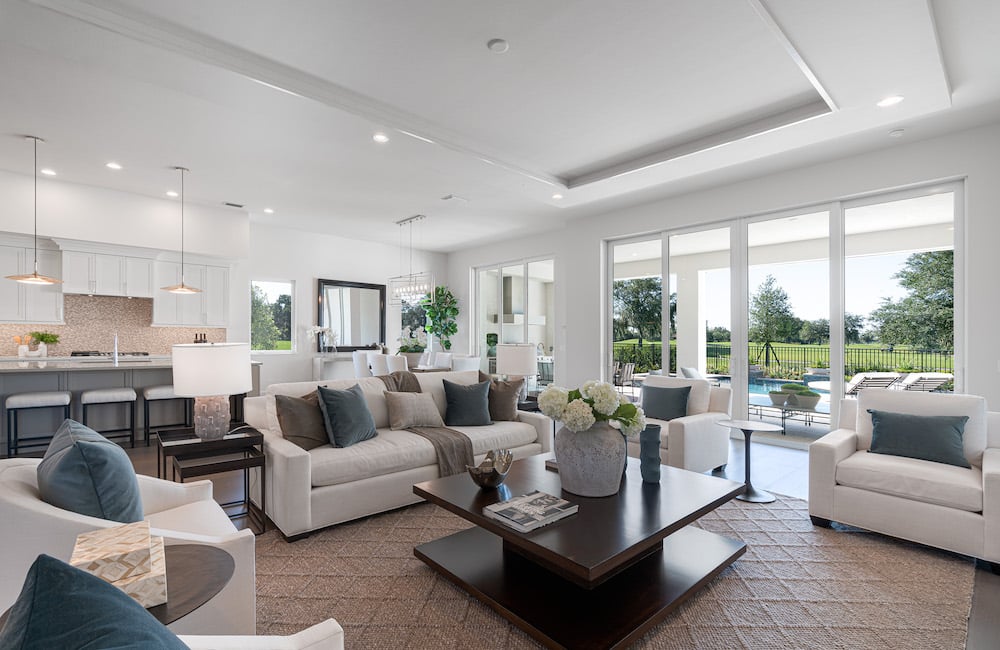
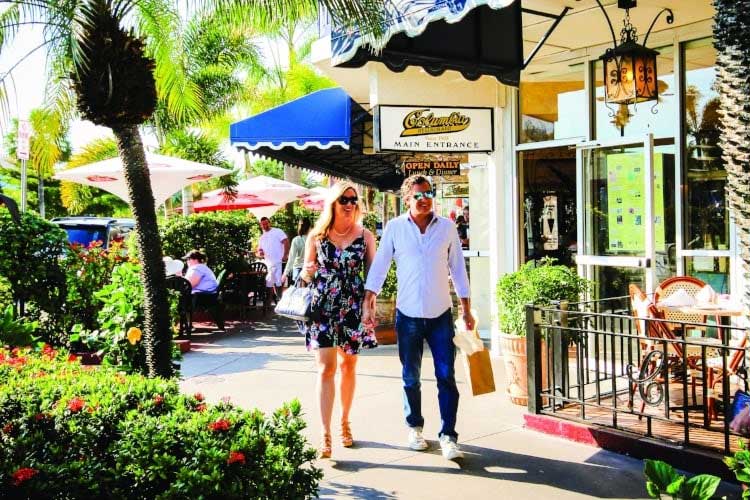

.jpg)

