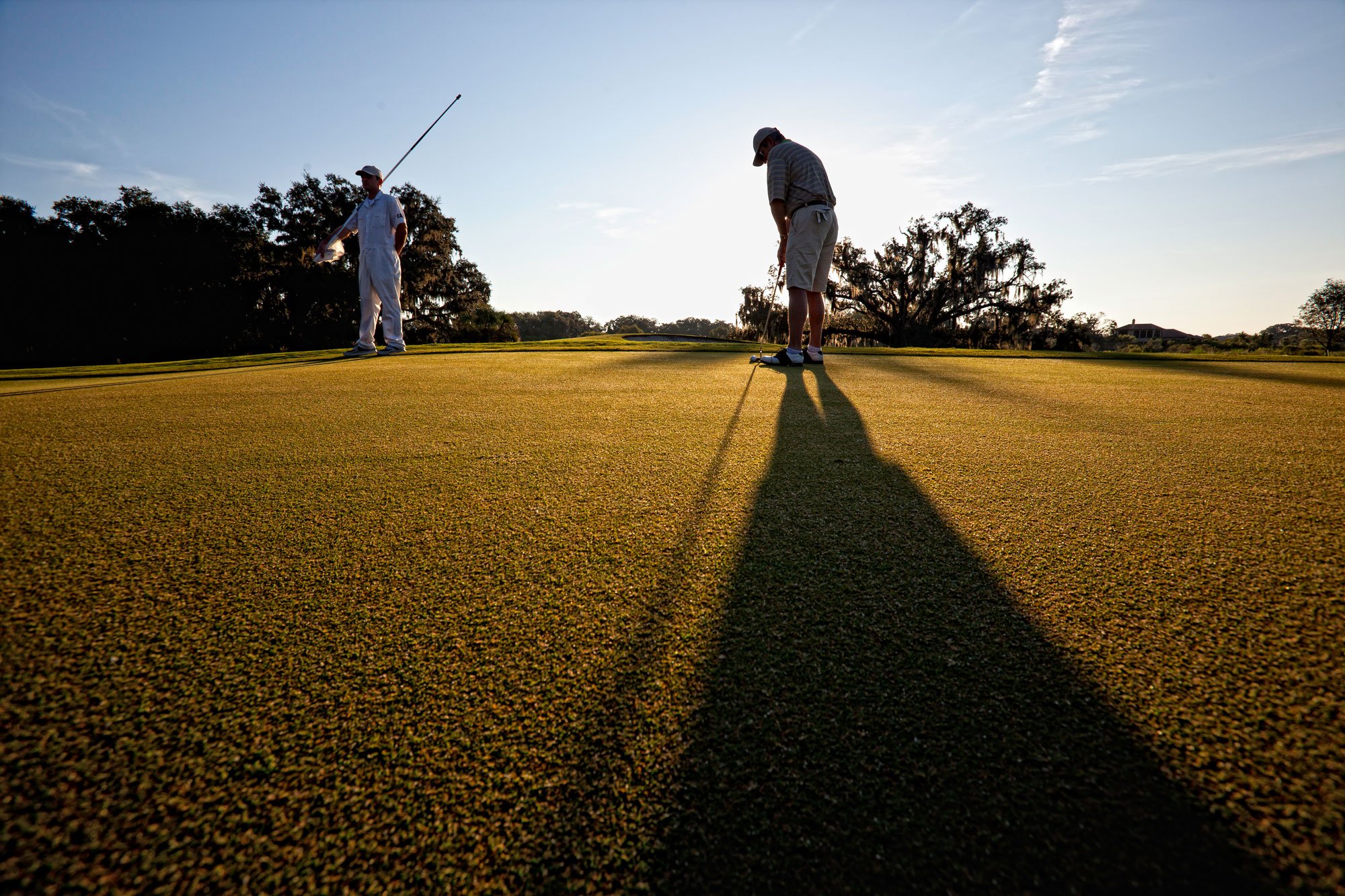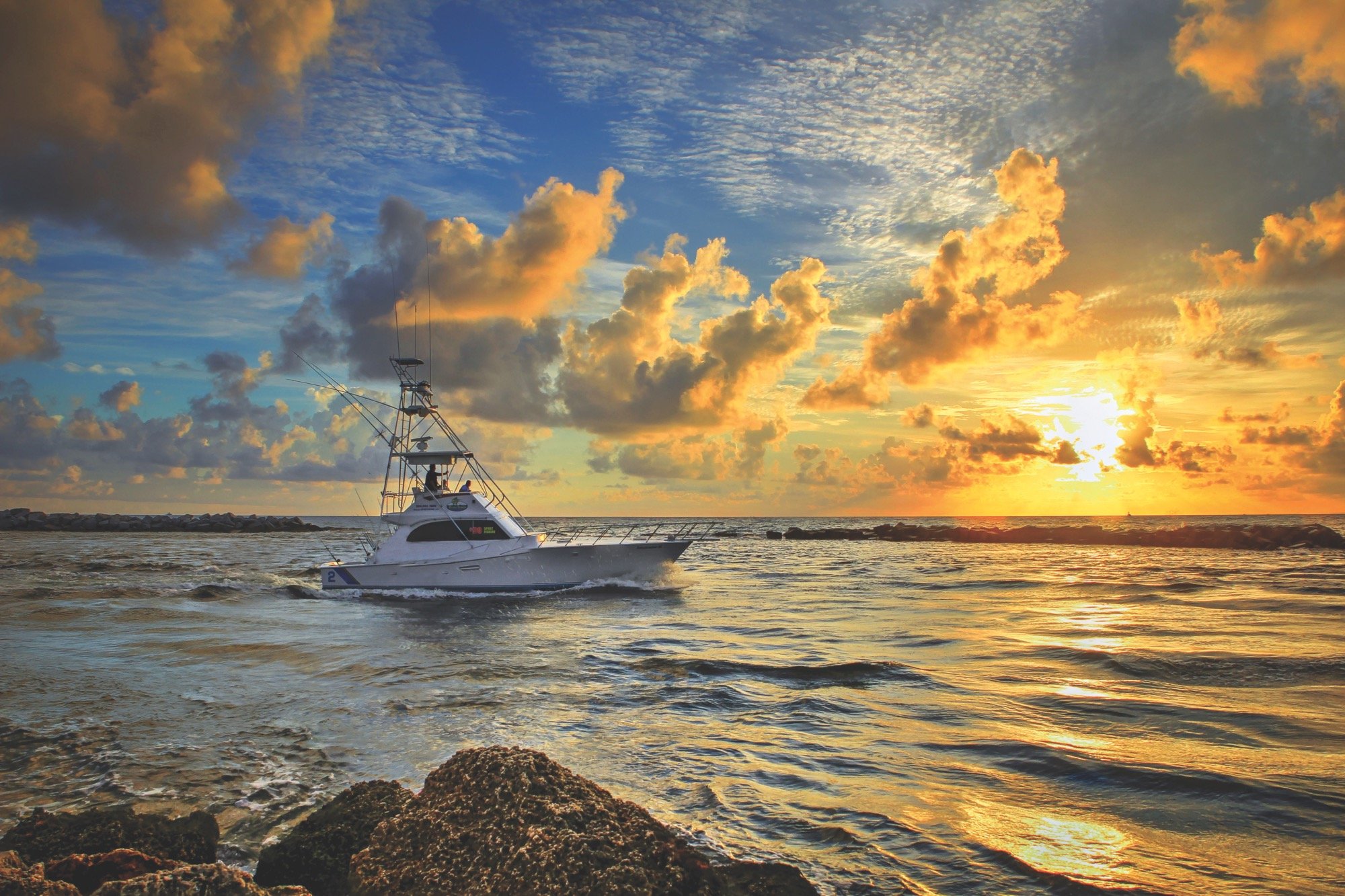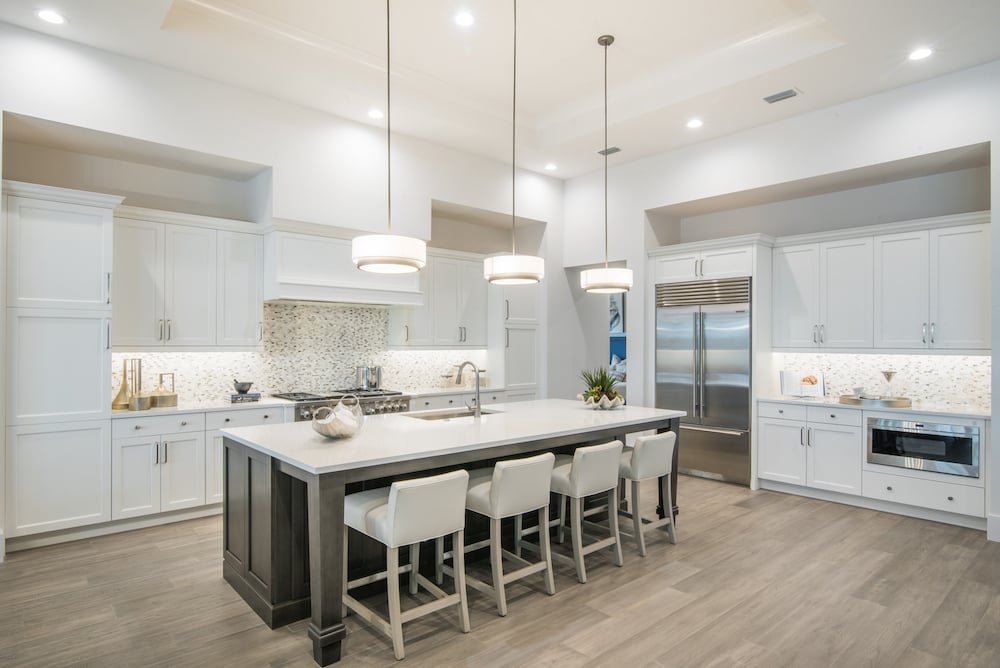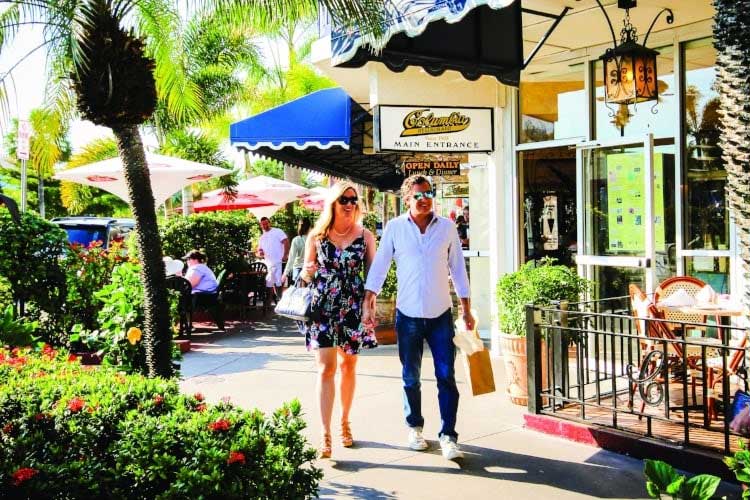The Delfina, a single-family estate designer model by London Bay Homes, is now open for viewing in The Founders Club, Sarasota’s premier golf community.
The four-bedroom single-family model home offers formal living and dining rooms, a study, breakfast nook, four full baths, a powder room and 4,332 square feet of living space. Additional features include a three-car garage and an outdoor living area with a verandah that wraps around the back of the home. The model also features a swimming pool, spa and an outdoor kitchen within 5,979 total square feet.
“The Delfina was designed to capture the imagination from the moment you approach the home,” said Mark Wilson, president and CEO of London Bay Homes. “We’ve quite intentionally added a number of details that enhance the presentation from the moment of entry and continuing throughout the home.”
London Bay Homes’ signature attention to detail and interior design by Romanza Interior Design’s Jennifer Stevens combine to showcase the versatility and livability of the Delfina floor plan, available with a variety of options.
“The interior design of the Delfina matches the home itself – elegant and sophisticated, yet very comfortable,” said Stevens.
Interior details include volume ceilings that boast layered trays, painted beams and detailed crown molding to complement the transitional design theme blending clean-lined wood, stone, metal and glass furnishings. Main living areas feature walnut-hued tumbled travertine flooring set in an ashlar pattern; grayed wood floors warm the study, game room and cabana. Neutral background colors provide a perfect canvas for soft whites and grays with dashes of citrus and blues.
Custom bookcases in the living room and a buffet niche carved out and encased in the dining room create a custom look. The dining room’s large tray ceiling features two golden chandeliers and matching gold place settings.
Crisp painted beam ceilings accent the leisure room and adjoining kitchen and breakfast nook.
The kitchen features a playful combination of golden jade leather granite countertops and low-sheen artic white cabinetry. It has a walk-in pantry and mosaic glass backsplashes. As an option of the Delfina floor plan, a game room was added to expand family gathering spaces. The home also features an oversized wall-mounted TV, pool table and comfortable lounge seating.
The option also creates a secluded fourth bedroom, shown as a special guest retreat with a wood floor, tall pitched ceilings, two closets and a full bath with toffee-finished maple cabinetry, a honed Saturnia countertop, and a shower with real pebble accents.The study, master suite and guest wing were designed for privacy. Double doors open into the study, with paneled walls below wainscoting and a deep tray ceiling with multiple levels of crown molding.
Sliding doors in the spacious master suite open to the verandah and showcase pool and lake views. The suite also features his-and-her walk-in closets and a luxurious bathroom with a window-front tub, tile wainscoting, a separate tile-clad shower with glass accents, and his-and-her vanities with brown linen-glazed cabinetry and honed Calcutta gold marble tops. Her vanity also provides a dressing table.
The model’s additional bedrooms are shown en suite with private full baths, white or smoke-finished vanities, solid surface countertops with a quartz look and glass tile accents. A cabana guest room with private full bath is located to the rear of the house near the great room. The open design of the Delfina visually connects visitors to al fresco areas from its foyer, where the view is directed across the gallery hall to the living room’s wall of sliding glass. Visitors get their first glimpse of the model’s pool and the lake, one of many throughout The Founder Club’s 700 acres, dedicated to golf, conservation areas and a natural Florida setting. The Delfina’s fully equipped summer kitchen features a built-in grill, polished granite countertop and tiled backsplash. Outdoor areas are finished with stone flooring and provide several open-air and under-roof gathering areas with chaises, seating and dining groups. The pool has a raised spa with a spillover, and its simple rectangular shape creates the illusion of water flush with the deck.The Delfina, like all single-family estate floor plans at The Founders Club, provides numerous options for total customization, each created by London Bay Homes to capture the individual homeowner’s personality and lifestyle. The model, priced at $2,078,900, represents one of London Bay’s 20-plus available floor plans in the community.
Furnished model homes, featuring the award-winning work of Romanza Interior Design, are open for viewing daily at The Founders Club, which offers home and homesite packages from the $650,000s to more than $3 million.
London Bay Homes owns a majority of homesites in The Founders Club and manages the on-site sales effort at The Founders Club Sales Gallery. London Bay Homes, named America’s Best Builder by Builder magazine in 2008, offers golf cottages, single-family homes and one-of-a-kind estate homes at The Founders Club. Golf cottage home and homesite packages are priced from the $650,000s and offer 2,000 to more than 4,000 square feet of living space, including exterior landscape maintenance for a lock-and-leave lifestyle. Offering golf and lake views, cottage homes are conveniently located within walking distance to the clubhouse. Reserve Collection homes, available on fairway homesites, range from 2,800 to more than 5,000 square feet of living space. These single-family homes provide a variety of design options that can be customized to a buyer’s preference. Home and homesite packages are priced from the $800,000s. Estate home and homesite packages are priced from $1 million to more than $3 million and offer a wide range of customization and designer options. Floor plans feature dining and living rooms, studies, plenty of al fresco living spaces and large master suites with walk-in closets and spa-like bathrooms.



.jpg)






