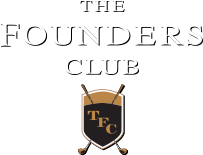The Builder Program at The Founders Club ensures that while no two homes are alike, each reflects the community’s character. Offering a portfolio of customizable floor plans to fulfill a variety of scenarios, each premier builder offers various architectural styles that seamlessly blend with the aesthetic and natural beauty of the community.
“Creating a home that reflects the uniqueness of its owner is a hallmark of The Founders Club,” said Steve Walker, senior project manager for London Bay Homes, which manages all sales and marketing for the community. “We guide homebuyers in selecting their dream combination of the right builder and right home design that suits them best.”
With the recent addition of John Cannon Homes to the team of distinguished builders at The Founders Club, Sarasota’s premier golf club community, London Bay Homes is building upon the momentum of its flourishing builder program, with new private residences nearing completion and new model homes on the way.
With three decades of experience designing and building award-winning luxury custom homes that fuse creativity and functionality, John Cannon Homes will soon commence construction on a new model with views of the community’s Robert Trent Jones, Jr.- designed championship golf course.
In addition to John Cannon Homes, homebuyers at The Founders Club have the option of selecting from builders including Anchor Builders, AR Homes by Arthur Rutenberg, London Bay Homes, Nutter Custom Construction, and Lee Wetherington Homes, who is completing a 4,821-square-foot West Indies style custom estate home with four full suites and dual master baths in the community. The luxury builder also has plans to commence construction on a new model home this year. Nearby, Nutter Custom Construction recently a new coastal contemporary estate home uniquely customized to its buyer’s specifications, with a piano room and 1,000-square-foot, three-car garage with a true motor court entry and a gracious circular driveway to welcome guests.
Award-winning builder London Bay Homes, who also handles sales and marketing for the community, offers two stunning models in The Founders Club.
Situated on almost half an acre, with views of the golf course and tranquil nature preserve, the Cameron model’s enhanced styling elevates the estate’s fresh, coastal-inspired architecture and design, with details like white lap siding, hipped roofs with flat tiles, and a repeating trio of windows adding visual interest.
The three-bedroom, 3,092-square-foot open concept estate offers a luxurious master suite with a pair of walk-in closets providing private access to the pool terrace, dual vanities and a freestanding soaking tub positioned before a dramatic dual-entry Roman shower.
Recently completed, London Bay Homes’ new model, the Davidson, will join the Cameron at The Founders Club. The Davidson offers 2,860 square feet of air-conditioned living area, with an additional 888 square feet of covered entry and outdoor living. The model also includes a 965-square-foot, three-car garage.
The three-bedroom Davidson offers a private bathroom for each bedroom to afford privacy for guests. The master suite will feature two walk-in closets, dual sinks, free-standing bathtub and a spacious, private shower. There will be plenty of space to entertain with an open-concept design so guests can move freely between the kitchen, dining room and great room.
Homeowners can bask in the Southwest Florida sun by opening a four-panel sliding glass door that connects the great room and the covered lanai with a beautiful outdoor living set up.
At The Founders Club, an array of expansive homesites overlooking picturesque preserves, lakes and golf course fairways expands homebuyer choices. Home and homesite packages start in the high $700,000s to more than $3 million, and there are no CDD fees.
The Founders Club is planned for a mere 262 homes ranging from 2,200 to more than 6,000 square feet and located within the community’s 700 acres. Curving streets and tree-lined vistas add to the setting, with miles of meandering walkways throughout the community connecting residents with the natural environment. The heart of the community’s active outdoor lifestyle is the 24,000-square-foot Golf Hall. The member-owned club offers casual and fine dining, a golf pro shop, men’s and women’s locker rooms, and a state-of-the-art fitness center, along with Har-Tru® tennis courts, basketball and sand volleyball courts and a picnic pavilion.
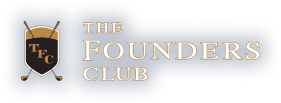

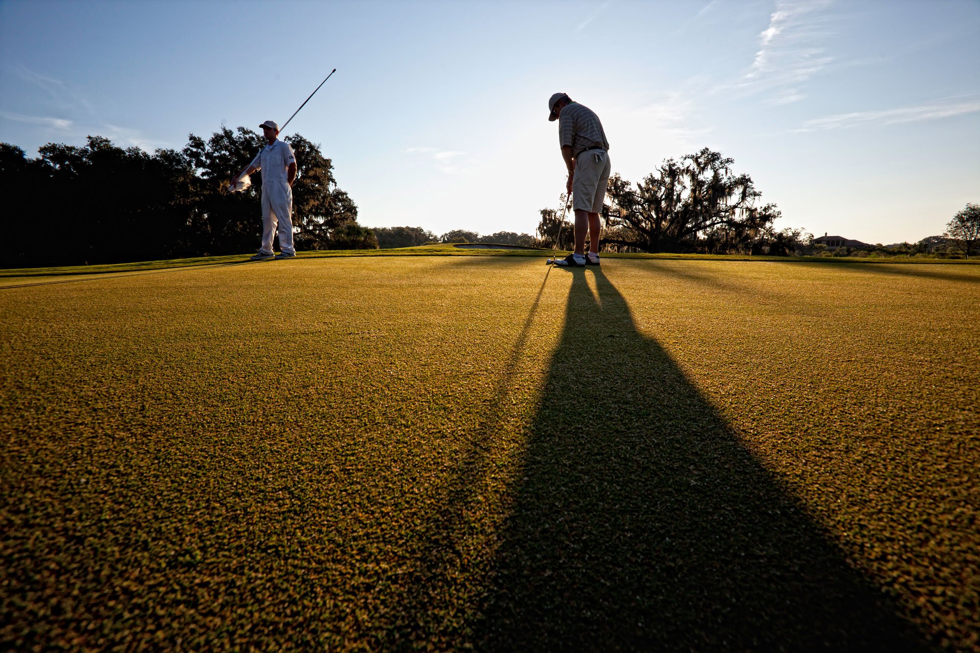
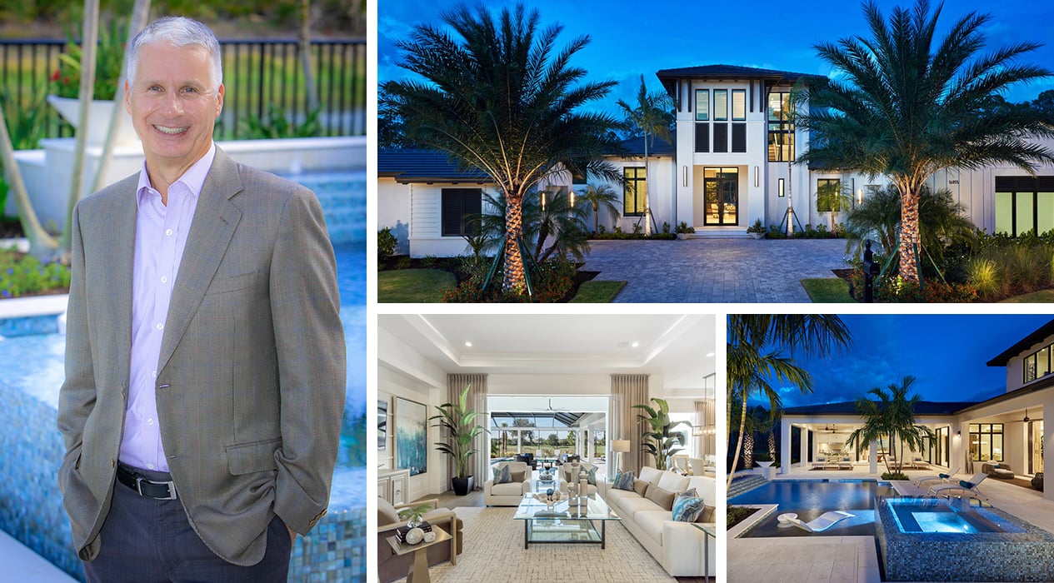
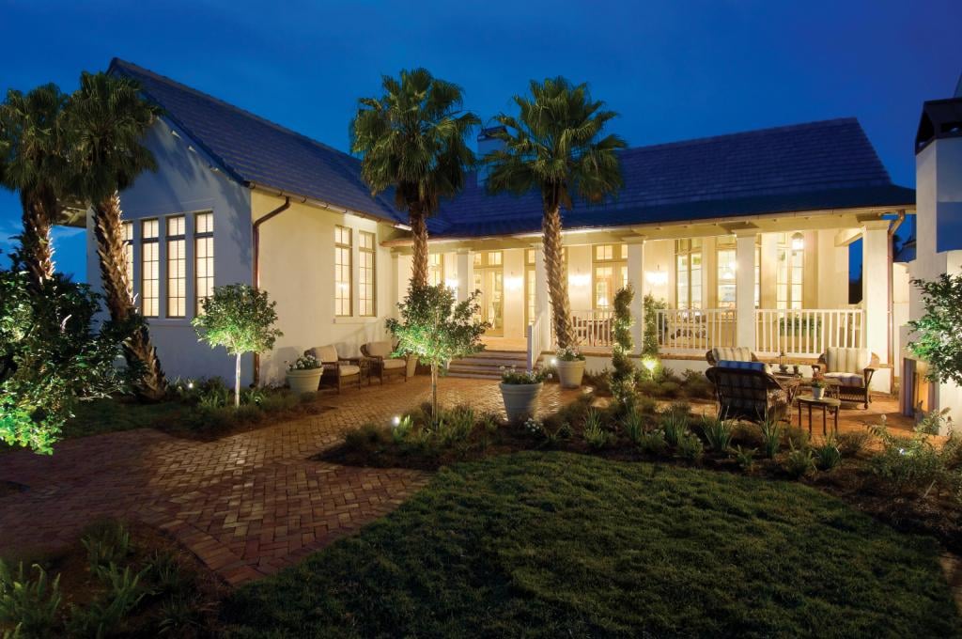
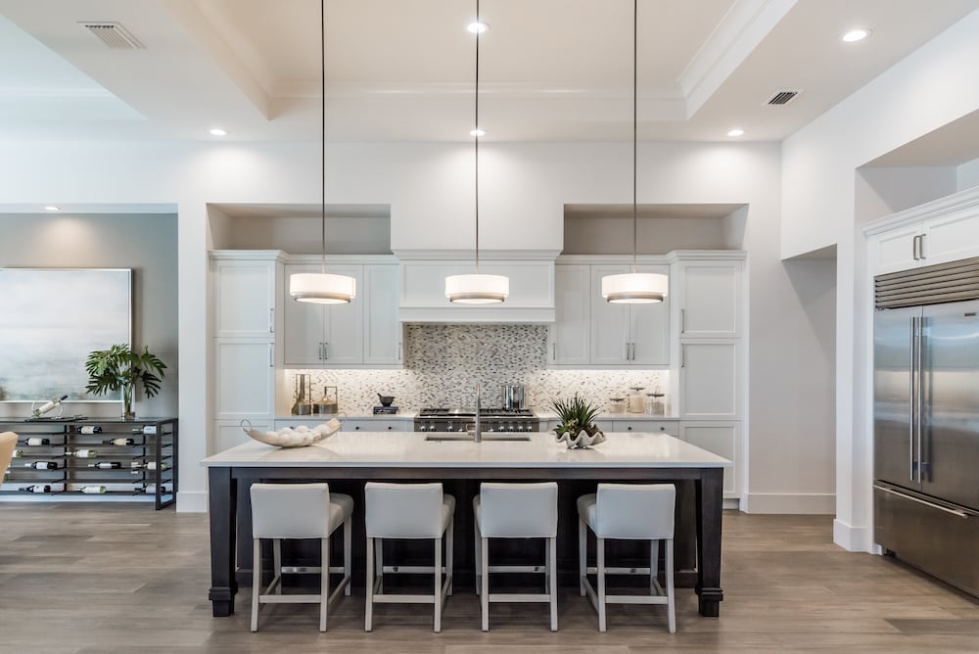
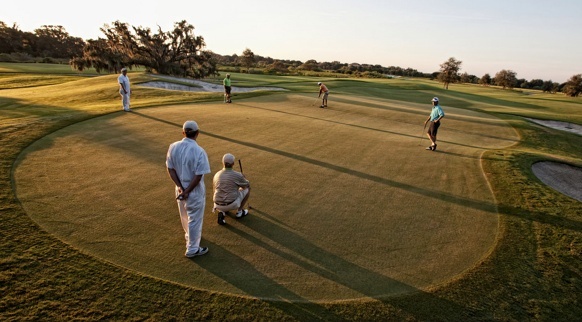
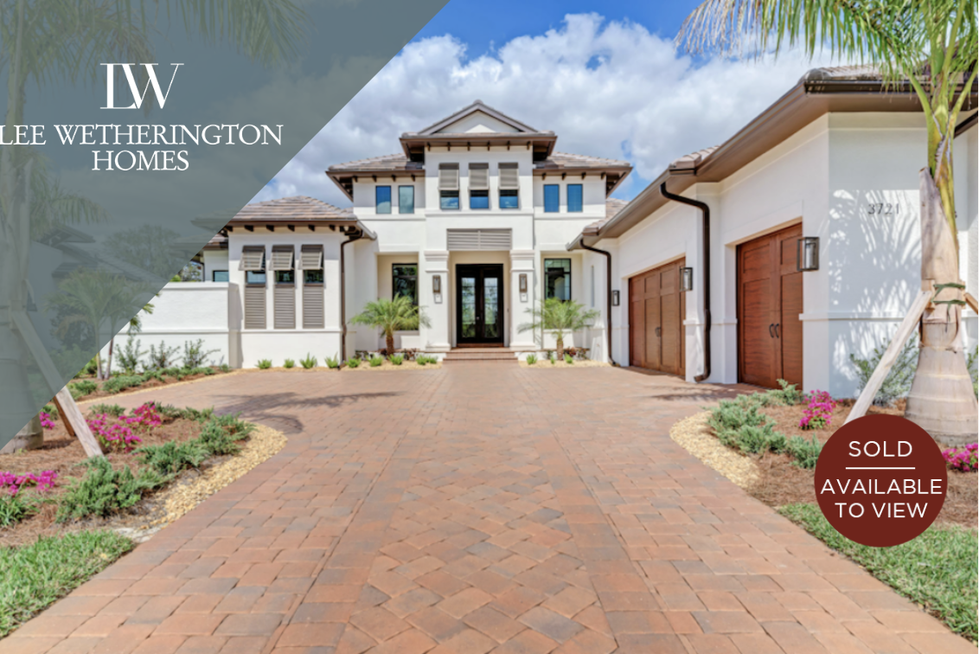
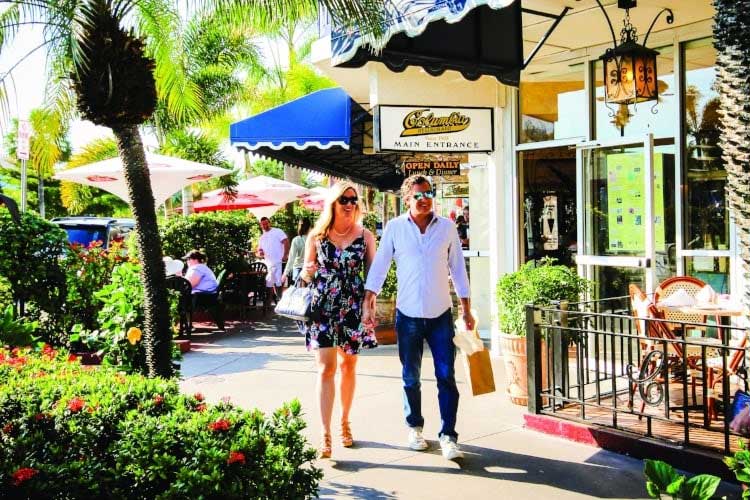

.jpg)
