Two new private residences by London Bay Homes are currently underway in The Founders Club, illustrating the possibilities of ‘Private Label Living’ – the company’s brand promise of expertise, quality and attention to each home’s design from concept to completion. Situated on expansive homesites within the sought-after Sarasota community featuring a Robert Trent Jones, Jr.–designed championship golf course, the homes will showcase stunning views, open concept designs and intimate indoor-outdoor connections.
The first residence is a semi-custom home based upon London Bay’s popular Delfina floor plan. The buyers worked with London Bay Homes to modernize the basic floor plan by pushing back the gathering spaces to create a more open flow between the family room, kitchen and dining area. Overlooking the golf course, the 4,000-square-foot home offers generously sized spaces, including three bedrooms, four bathrooms, a bonus room a study.
One particular wish list included a dedicated room for the owners’ dog complete with a kennel and dog wash. Other defined spaces include a massive walk-in closet plus a master bath with a freestanding tub with a floor-mounted tub filler in the master suite. The buyers also worked with London Bay to design special ceiling pockets for powered roll-down shades in the master suite and great room.
Outdoors, the home will feature a pool, outdoor kitchen, fire table and screened-in enclosure. Plans also include a lawn area positioned adjacent to the pool and bordered by pavers to delineate it from the rest of the outdoor space. “The buyers wanted to make the backyard another room in their home,” said Stephen Walker, senior project manager for London Bay Homes. “The large, L-shaped outdoor living and dining area will wrap around the bonus room, which has pocket sliders opening to the outdoors.”
The home is scheduled for completion early 2021.
Taking inspiration from an existing home in South Carolina, one other couple turned to London Bay Homes to recreate their current home in their new dream location in Sarasota. “The couple is excited to transition into this next phase of retirement in a warmer climate,” said Walker. “While they couldn’t pick up and move their current home, they knew we could apply the same unique aspects that they loved about it into their new custom home along with additional touches that would fit this next stage in life, including a dedicated potting room for her, and an air-conditioned six-car garage for him to hold a car collection.”
Surrounded by lake, preserve and golf course views, the 6,021-square-foot, two-story home provides ultimate privacy for entertaining guests or intimate cocktail gatherings outdoors.
From the foyer, the view will extend through the great room and out to the pool area ideal for backyard grilling. The great room will feature a large, gas-powered fireplace and connect to the home’s café area and kitchen. The first floor will also include a spacious dining room and a study, both with beamed ceilings, a guest bedroom, a den, and a small sitting area beneath the stairs to the second level. The entire first floor has 12-foot ceilings with the exception of the great room, which has 24-foot ceilings extending up to the second floor.
The first-floor master suite will include dual walk-in closets and a spacious master bath with a rain-head shower with jets. From the master, the owners will be able to access a private outdoor retreat with a sitting area and fireplace.
The second level will include two guest bedrooms with ensuite bathrooms and large walk-in closets. A loft area will offer a flexible space for the homeowners and access to the balcony over the front entry to the home.
Other custom touches indoors include an acoustiblock system with foam insulations to prevent noise transmission between rooms.
An expansive and private outdoor living area will include a curved bar, outdoor kitchen and pool and spa. Roll-down screens will offer protection from bugs when desired. The buyers are also building a separate cabana to house pool equipment and the home’s air-conditioning condenser.
Whether building a custom or semi-custom home, choices abound at The Founders Club, where an array of six award-winning homebuilders provides homebuyers with an opportunity to create the home of their dream on an array of expansive homesites. In addition to London Bay Homes, The Founders Club Builder Program includes Anchor Builders, Arthur Rutenberg-Nelson Homes, John Cannon Homes, Lee Wetherington Homes, Nutter Custom Construction. Offering a portfolio of customizable floor plans to fulfill a variety of scenarios, each premier builder offers various architectural styles that seamlessly blend with the aesthetic and natural beauty of the community. Home and homesite packages in The Founders Club start in the high $700,000s. There are no CDD fees.


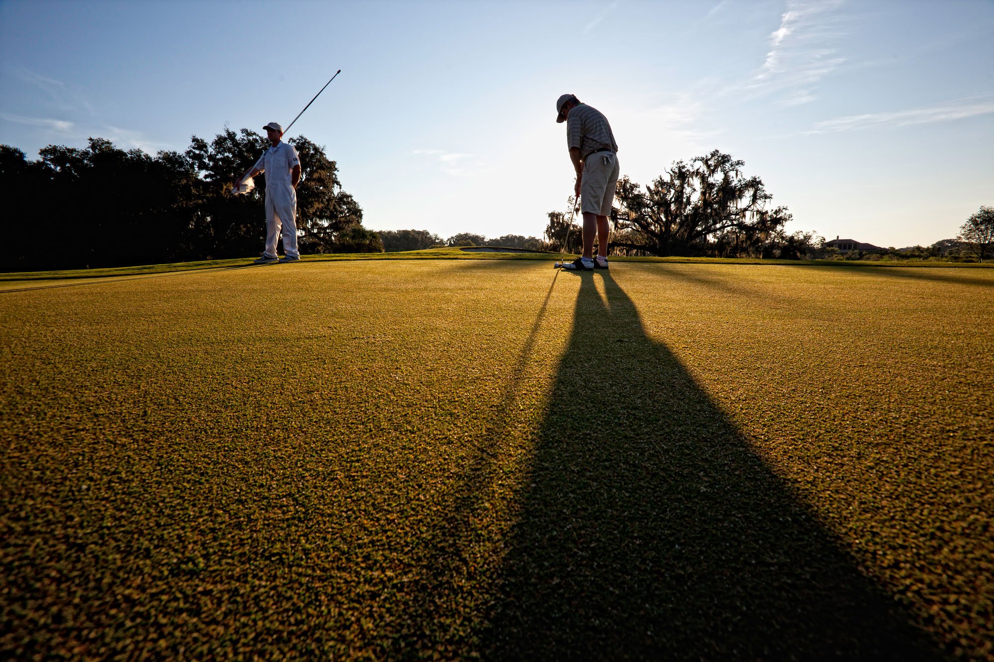
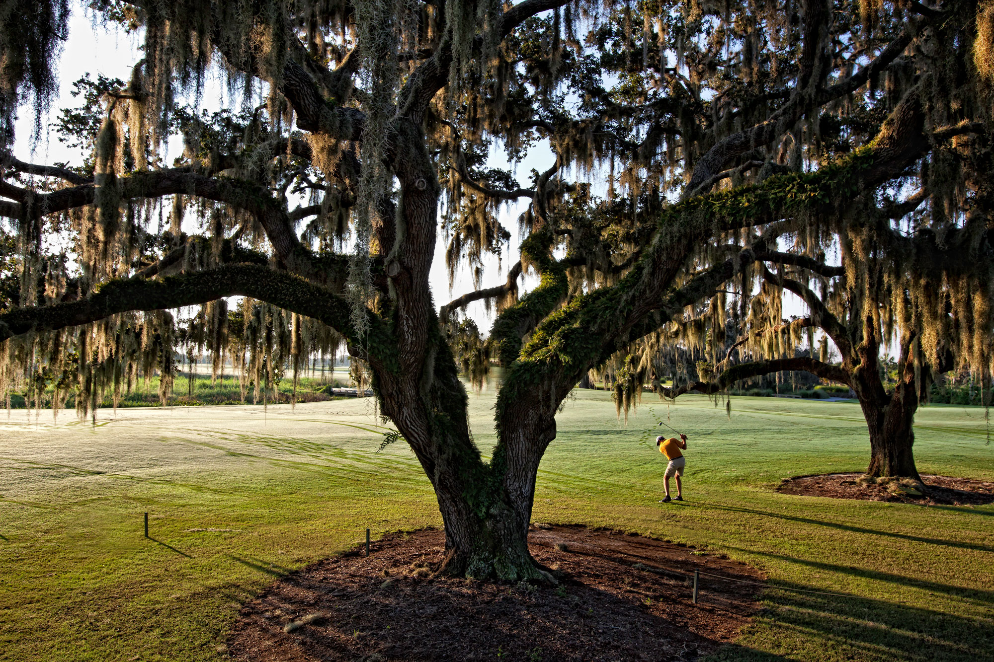
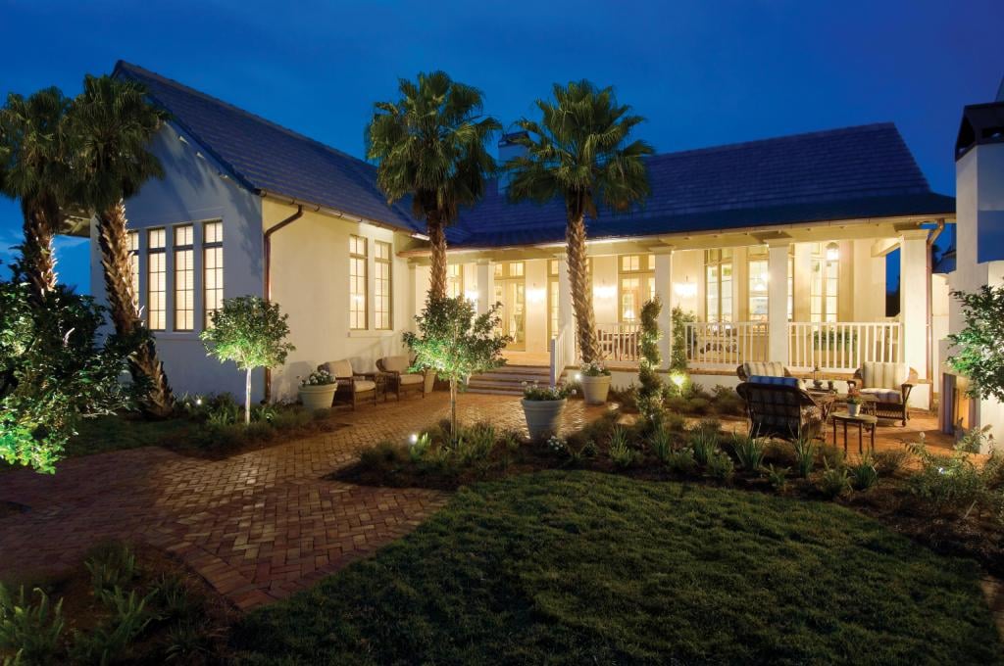
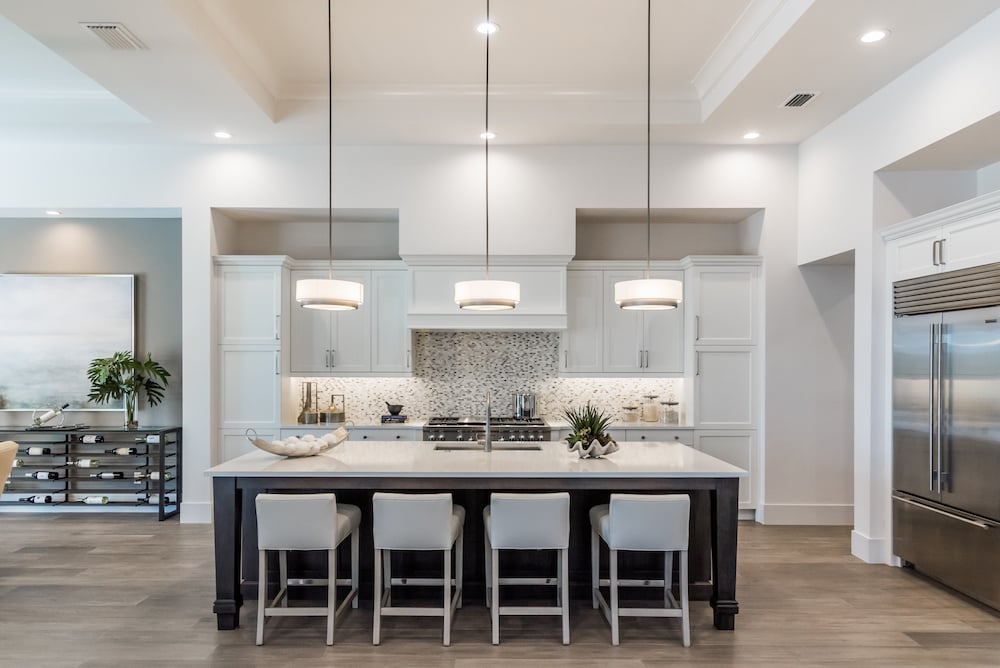

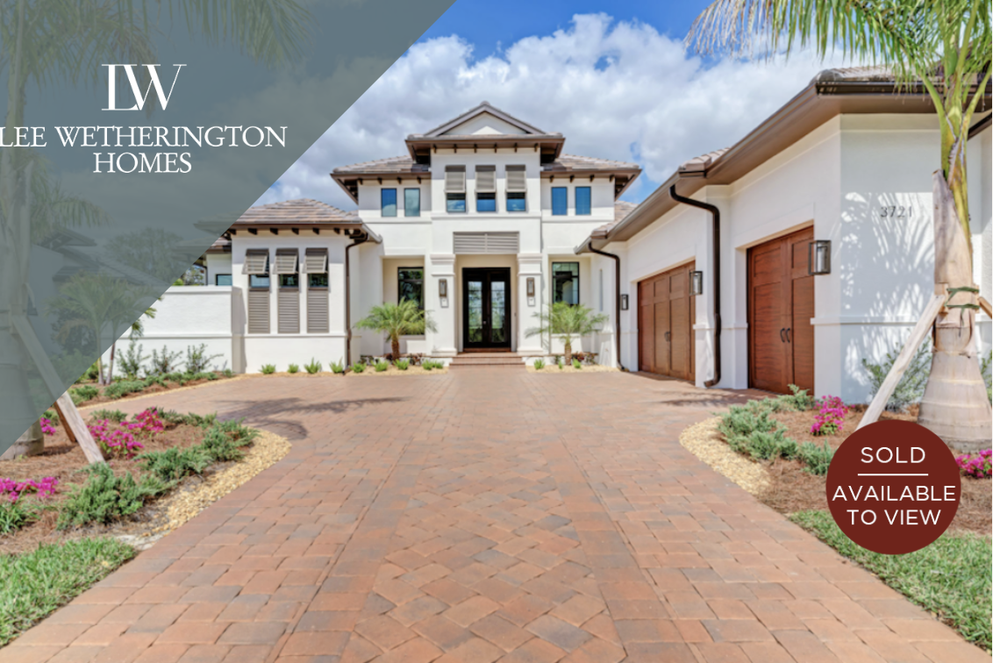
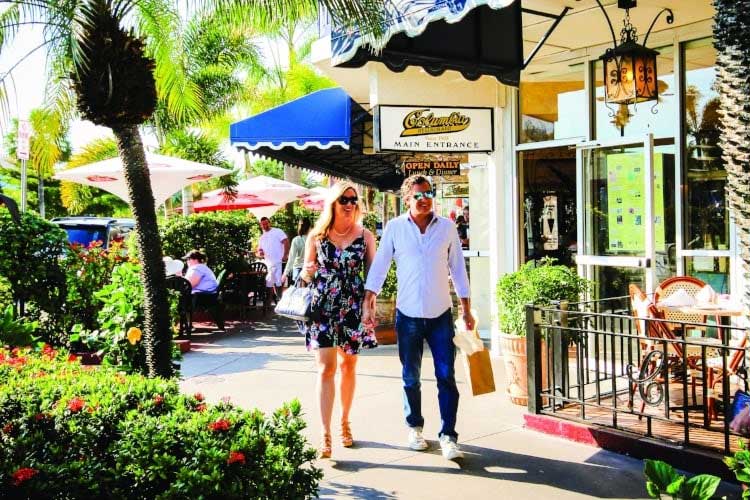

.jpg)

