At The Founders Club, three new model homes underway illustrate choices afforded by a flourishing Builder Program that gives homebuyers access to a variety of architectural styles and customizable floor plans complementing the community’s natural beauty.
The Founders Club homebuilder AR Homes has recently commenced construction on the new Annabel model. Located at 3727 Caledonia Lane, the home will offer 3,630-square-feet of living space. With three bedrooms, four-and-a-half baths, the Annabel will showcase an expansive outdoor living area overlooking The Founders Club’s legendary oak trees.
Lee Wetherington Homes has started construction of the Turnberry, a 4,199-square-foot inspiration home model at 3712 Caledonia Lane. Featuring golf course views, the model will boast a spacious, open floor plan. With a luxurious master suite and two additional guest suites, the Turnberry will be ready to inspire homebuyers later this year.
John Cannon Homes has commenced construction on the new Adelaide model with views of the community’s championship golf course. The three-bedroom, three-bath home will offer more than 5,000 air-conditioned square feet.
Along with a formal entry offering views from the foyer, through the great room, to the main lanai and pool, a casual “friend’s entry” will offer easy access to a guest suite and the blended dining room and kitchen beyond.
Encompassing an entire wing of the home, the owner’s suite features a private study, exercise room with sauna, and a luxurious bath with its own courtyard. Beyond his and hers walk-in-closets, the bedroom offers a private deck leading to the custom pool. The expansive outdoor living area will feature a fully equipped kitchen and ample space to create an entertainment oasis. A chef’s pantry, bonus room, golf simulator room, and an additional guest suite complete the home.
Award-winning builder London Bay Homes, who also handles sales and marketing for the community, kicked off the year with the sale of its Davidson model. A second elegant model, the Cameron, is currently available for viewing.
Situated on almost half an acre, with views of the golf course and tranquil nature preserve, the Cameron model’s enhanced styling elevates the estate’s fresh, coastal-inspired architecture and design, with details like white lap siding, hipped roofs with flat tiles, and a repeating trio of windows adding visual interest.
The three-bedroom, 3,092-square-foot open concept estate offers a luxurious owner’s suite with private pool terrace access. A spa-like bath features dual vanities and a freestanding soaking tub positioned before a dramatic dual-entry Roman shower.
Melissa Dovey, sales executive at The Founders Club, said interest in the community has been steadily increasing over the past year due to both its Sarasota location and array of recreational possibilities.
“Today’s buyers are looking for lots of open green spaces, and outdoor activities. When you add in the Robert Trent Jones, Jr. golf course, one of the top courses in the region, the array of outdoor amenities like the Har-Tru tennis courts, basketball and sand volleyball court that are open to all residents regardless of Club membership, it provides for an ideal mix that checks all the boxes.”


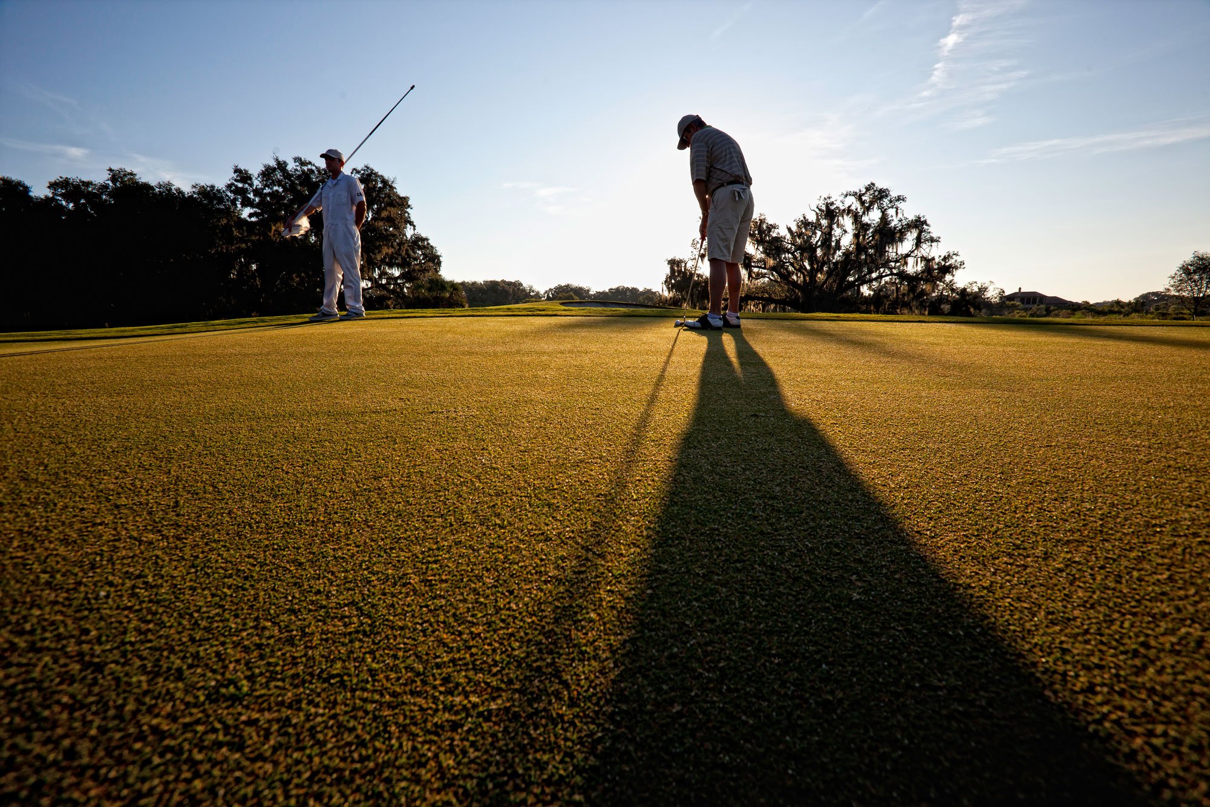

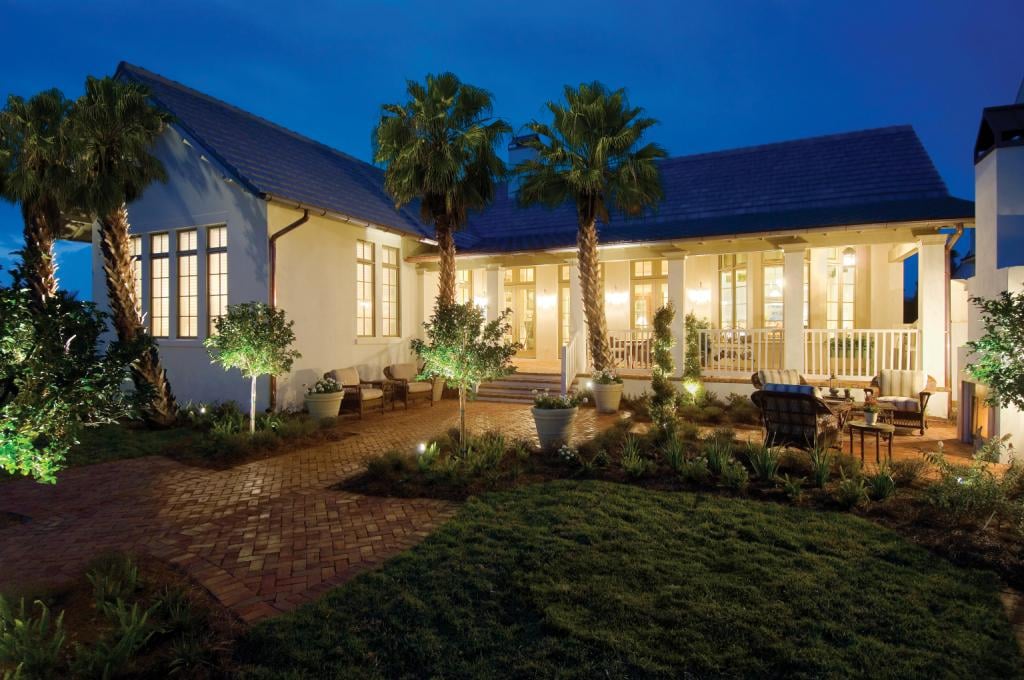
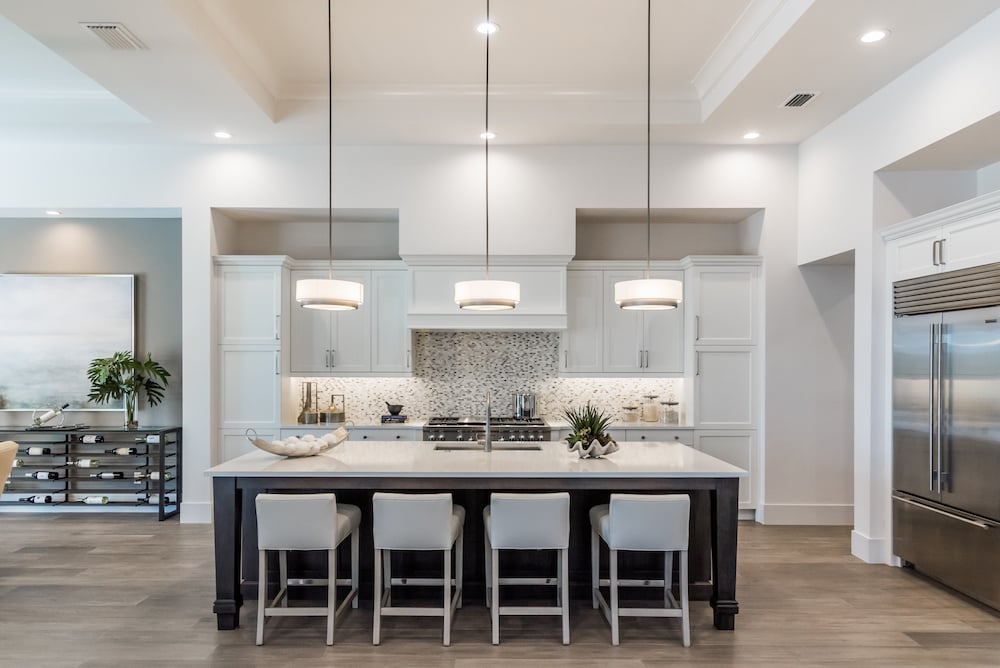
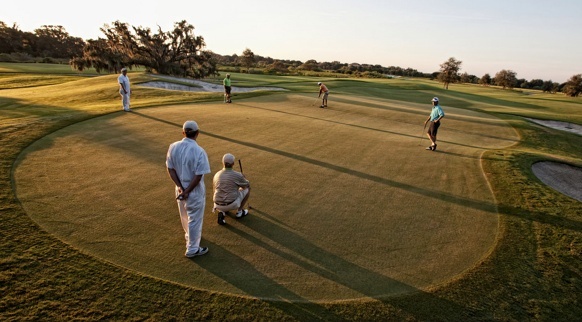
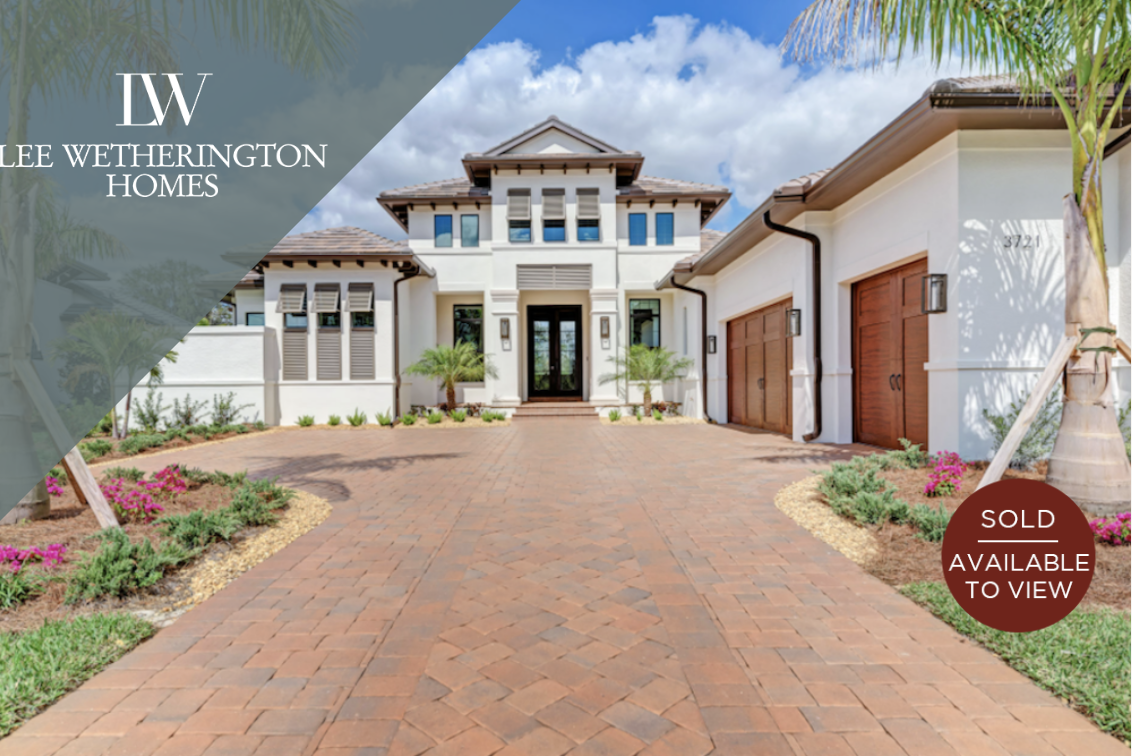
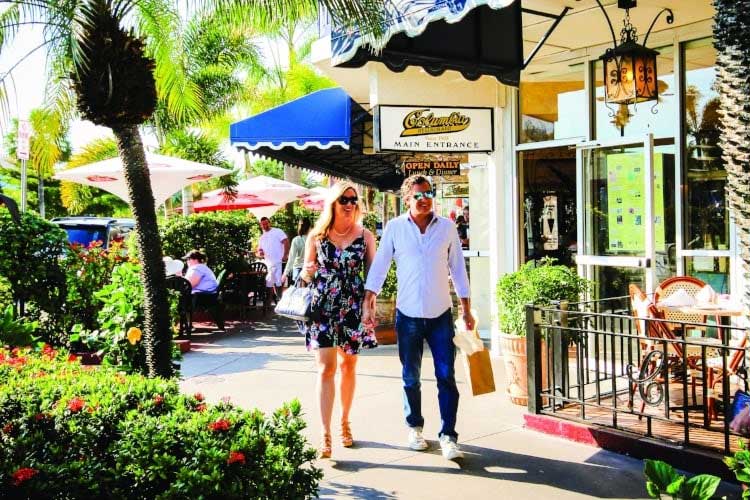

.jpg)

