Driftwood finishes, vintage and contemporary lighting and a palette of white, gray and taupe introduce coastal contemporary inspired backgrounds throughout the Isabella Grande, London Bay Homes’ new move-in-ready model in The Founders Club.
Alena Birger, manager of the London Bay Homes Design Center, was selected by London Bay to create designer finishes and features for the three-bedroom, three-bath home overlooking a lake and nature preserve in Sarasota’s traditional golf and social club community.
“We wanted to echo the model’s exterior coastal architecture inside with color and texture,” she said.
In the main living area, the Isabella Grande features rustic French-patterned marble flooring with a brushed surface and chiseled edge, grasscloth wall and ceiling accents, and driftwood-hued floors in the study and master bedroom.
Offering 3,322 square feet of living space and a three-car garage, the model showcases the enhanced version of London Bay’s popular Isabella floor plan, which dedicates much of its additional square footage to the master suite.
The Isabella Grande offers a study, formal dining room, butler’s bar and great room, and emphasizes a connection between interior and exterior living areas with sliding glass doors opening to a covered patio and large outdoor living room.
“When you walk into this home, you immediately notice how open the space and layout are,” Birger said. “The home’s light and airy design offers spaces that flow from the great room, kitchen and café, out through 10-foot sliding glass doors to the pool, spa and water feature.”
The master suite offers his-and-her walk-in closets and features shades of white and pearl colors paired with taupe-gray. The bedroom has a millwork-accented ceiling and a bed wall finished with an oversized basketweave-patterned grasscloth inserted between wood planks.
His-and-her furniture-style vanities with white marble countertops are positioned in niches in the master bath, a room Birger designed as a spa-like retreat. It has polished nickel fixtures, white marble flooring and a white freestanding rectangular tub. The double-entry shower features a white undulating basketweave tile floor and white walls accented with a white marble listello with gray and taupe undertones.
“The bathroom is serene, light and airy but bright,” Birger said.
The Isabella Grande’s two guest rooms offer walk-in closets and bathrooms with driftwood painted-finished cabinetry.
Rustic wood flooring and an accent feature of natural taupe grasscloth offer a relaxing backdrop in the study.
The kitchen’s perimeter cabinetry has a painted taupe-gray finish, polished nickel hardware and two built-in pantries with French antique mirror doors – a Feng Shui design element that reflects the pearlized and metallic surface of the great room niche facing the kitchen. Birger also selected Pompeii quartz countertops and 3-by-6-inch Tiffany-style stained glass subway tile for backsplashes.
Driftwood is introduced in the stain finish of the large freestanding island and in the ceiling. The kitchen also offers a stainless steel range, microwave and paneled dishwasher and refrigerator.
A butler’s bar between the kitchen and formal dining room has a dark brown antique granite countertop, driftwood stained-finished cabinetry and a wine refrigerator. The upper cabinets feature glass doors and the mosaic backsplash transforms into an iridescent sheen under light.
A similar effect is captured in the mosaic tile of the pool’s water line and the spa’s cascading spillover. The pool deck and outdoor areas feature off-white pavers installed in a French pattern to create a seamless transition between indoor and outdoor living, Birger said.
The large outdoor living area, accessible from the great room, study and café, has a summer kitchen with a grill, refrigerator and natural-finished Shaker-style cabinetry.
The Isabella Grande offers 4,764 total square feet, including front porch, patio, outdoor living area and garage.
London Bay Homes offers a selection of more than 18 single-family detached villa homes, Reserve Collection homes and one-of-a-kind estates ranging from 2,500 to more than 6,000 square feet of living space. Home and homesite packages are priced from the $900,000s to more than $5 million.
London Bay Homes, named America’s Best Builder in 2008, uses the latest information, products and technology available in building science, including the BEP Blue Barrier system that protects against mold issues and structural damage from moisture intrusion.
The 700-acre Founders Club offers large homesites overlooking nature preserves, lakes and golf course fairways. The community features 100 protected live oaks and a natural habitat that attracts a variety of birds and wildlife.
The Founders Club offers the area’s only caddie program and golfers are allowed to walk the course. Membership is limited to 275 to ensure members enjoy year-round golf with no tee time required.
Training facilities include two putting greens, a recently enlarged short game area, and state-of-the-art TrackMan radar technology offered through Florida Golf Performance Center.
The newly renovated 24,000-square-foot Golf Hall, overlooking an oak hammock and the 18th hole, offers a main dining room, bar and grille, outdoor verandah, and private dining room for casual and fine dining. The facility also has a professionally staffed and fully stocked golf pro shop, state-of-the-art fitness center, and men’s and women’s locker rooms and lounges.
The club offers a vibrant, active social calendar and an in-season reciprocal partnership with Sarasota Yacht Club.
Amenities at The Founders Club are designed to foster camaraderie among residents and a connection with nature. Winding boardwalks and paved walkways meander throughout the community, which is planned for just 262 homes.
The Founders Club also features Har-Tru tennis courts, basketball and sand volleyball courts, and a picnic pavilion. Fitness and wellness classes, educational and instructional programs, and social gatherings are coordinated by a professional staff.
The Founders Club is just minutes from Sarasota’s famed Gulf of Mexico beaches, the University Town Center mall, and the acclaimed local restaurants, boutiques and arts and cultural venues of downtown Sarasota.
Visitors can stop by The Founders Club Sales Center Monday through Saturday from 9 a.m. to 5 p.m. and Sunday from 10 a.m. to 5 p.m. It is located at 3001 Founders Club Drive, three miles east of I-75 on Fruitville Road, Exit 210.
For more information about The Founders Club, call 941-398-0900 or visit www.TheFoundersClub.com.


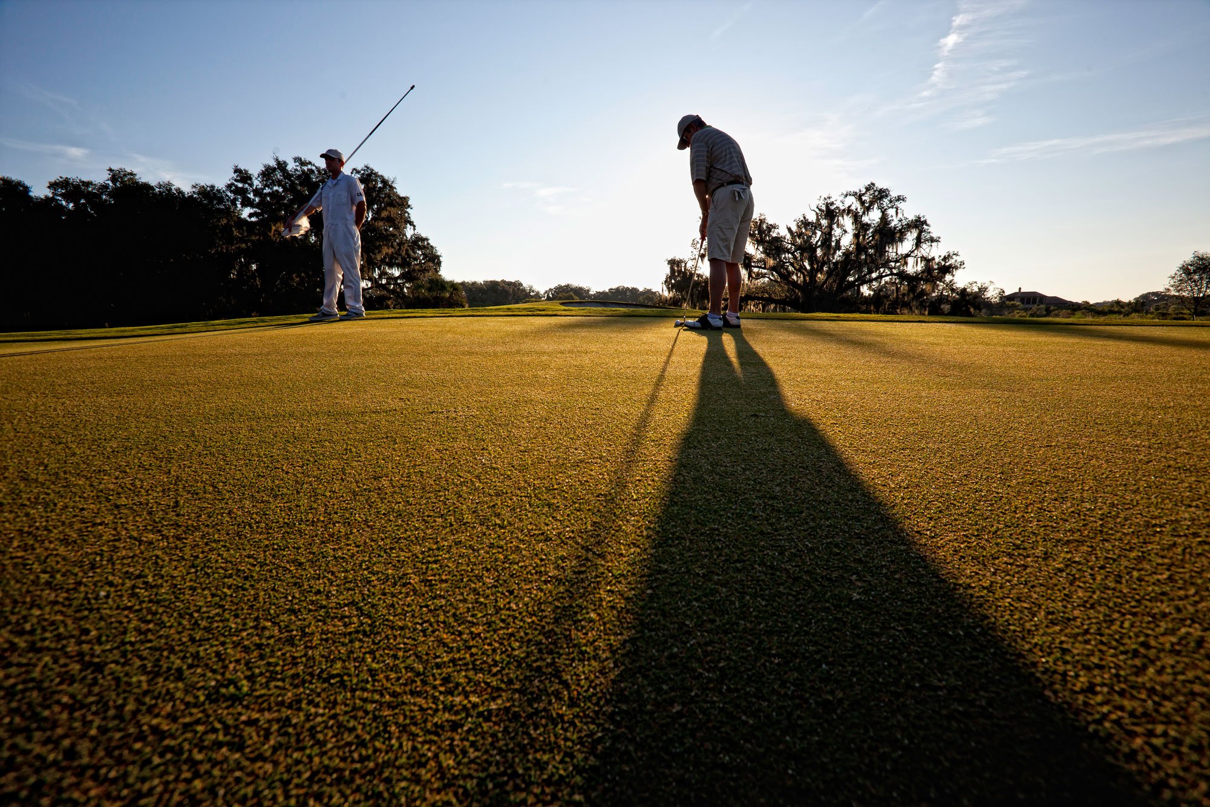
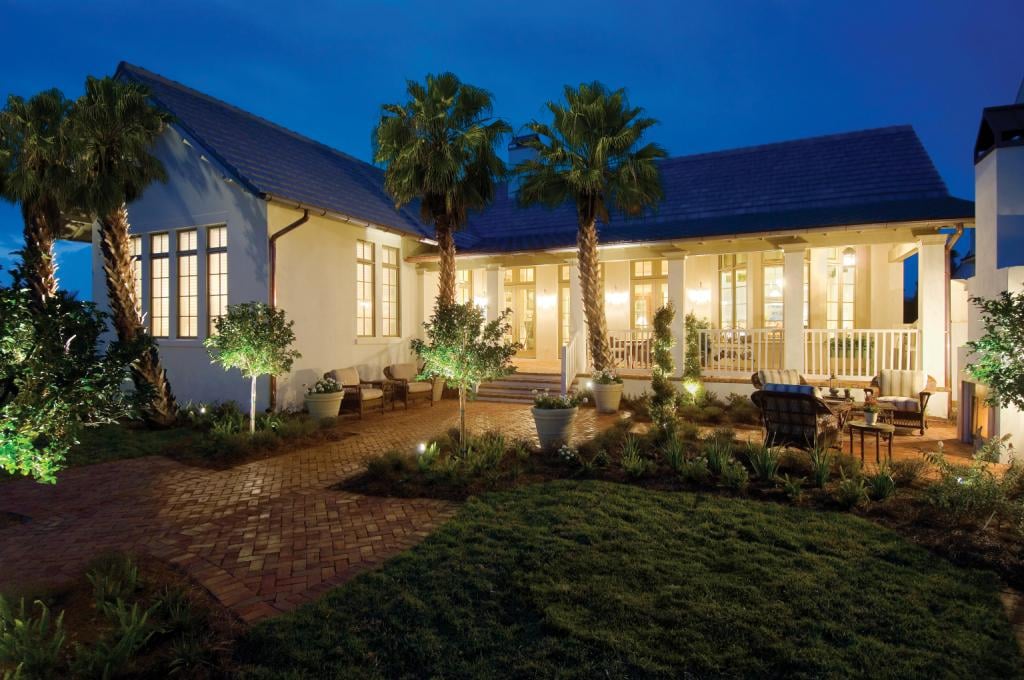
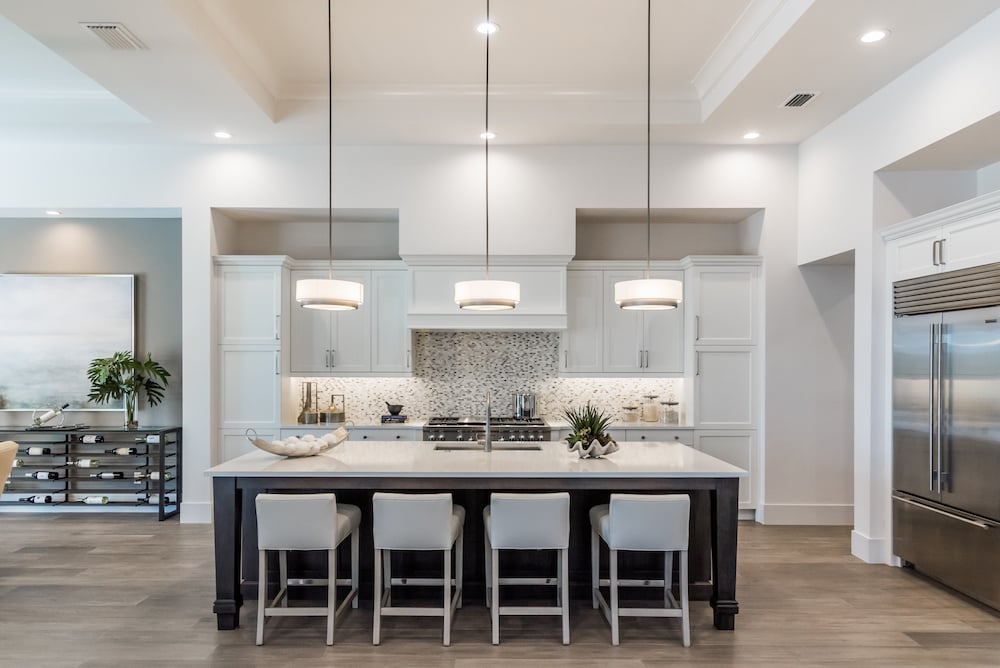
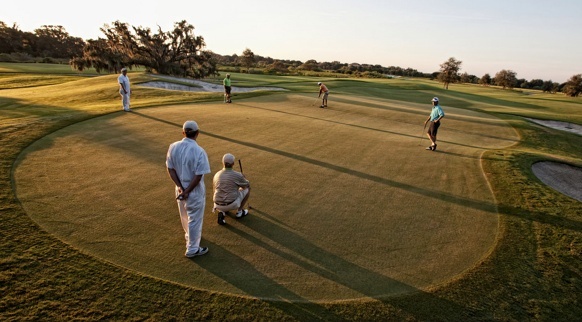
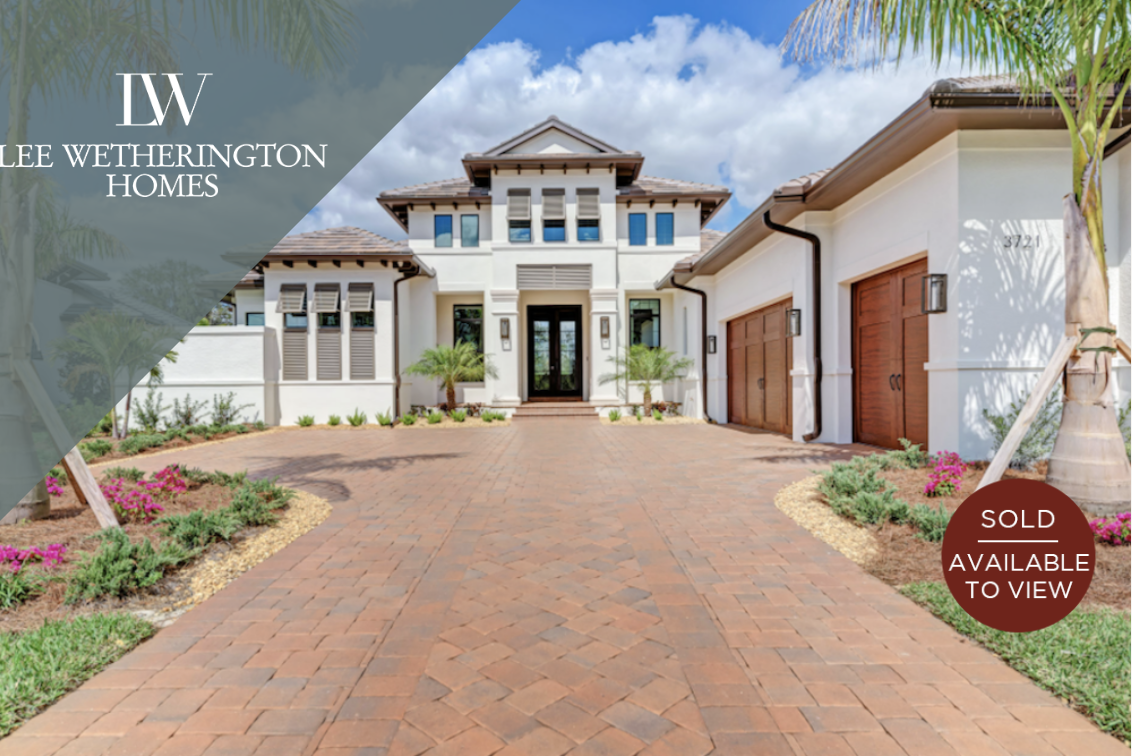
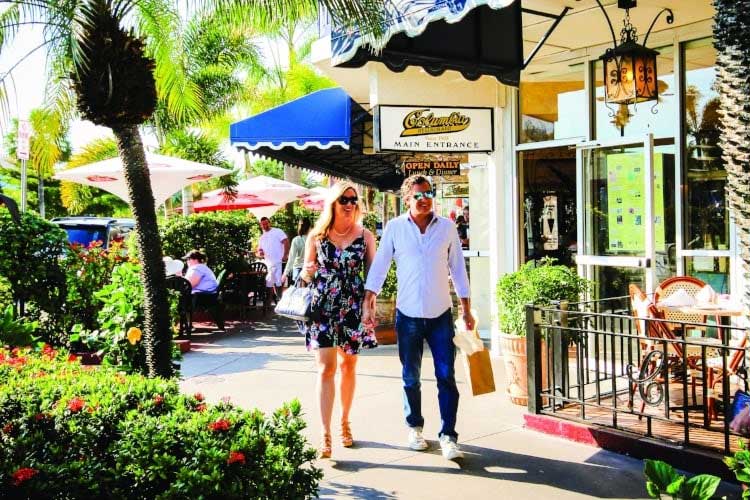

.jpg)

